MAIDESTONE RECREATION CENTRE, NEW PUBLIC WASHROOM BUILDING, ONTARIO
The scope included the design of a new exterior washroom facility as an addition to an existing recreation centre building....
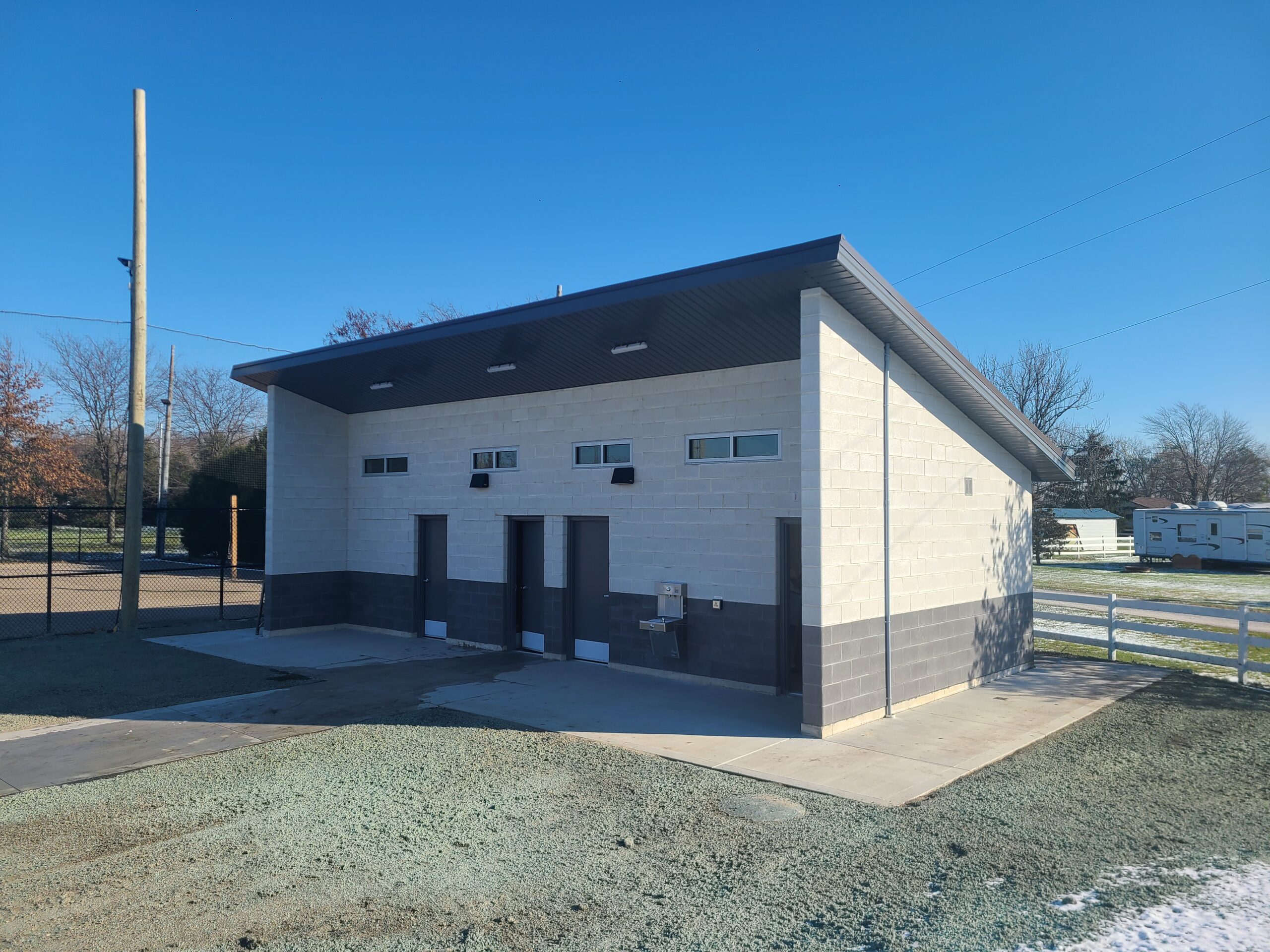
The scope included the design of a new exterior washroom facility as an addition to an existing recreation centre building....

The scope was designing a new building for the washrooms and snack bar facility for the existing Johnston Sports Park. We...
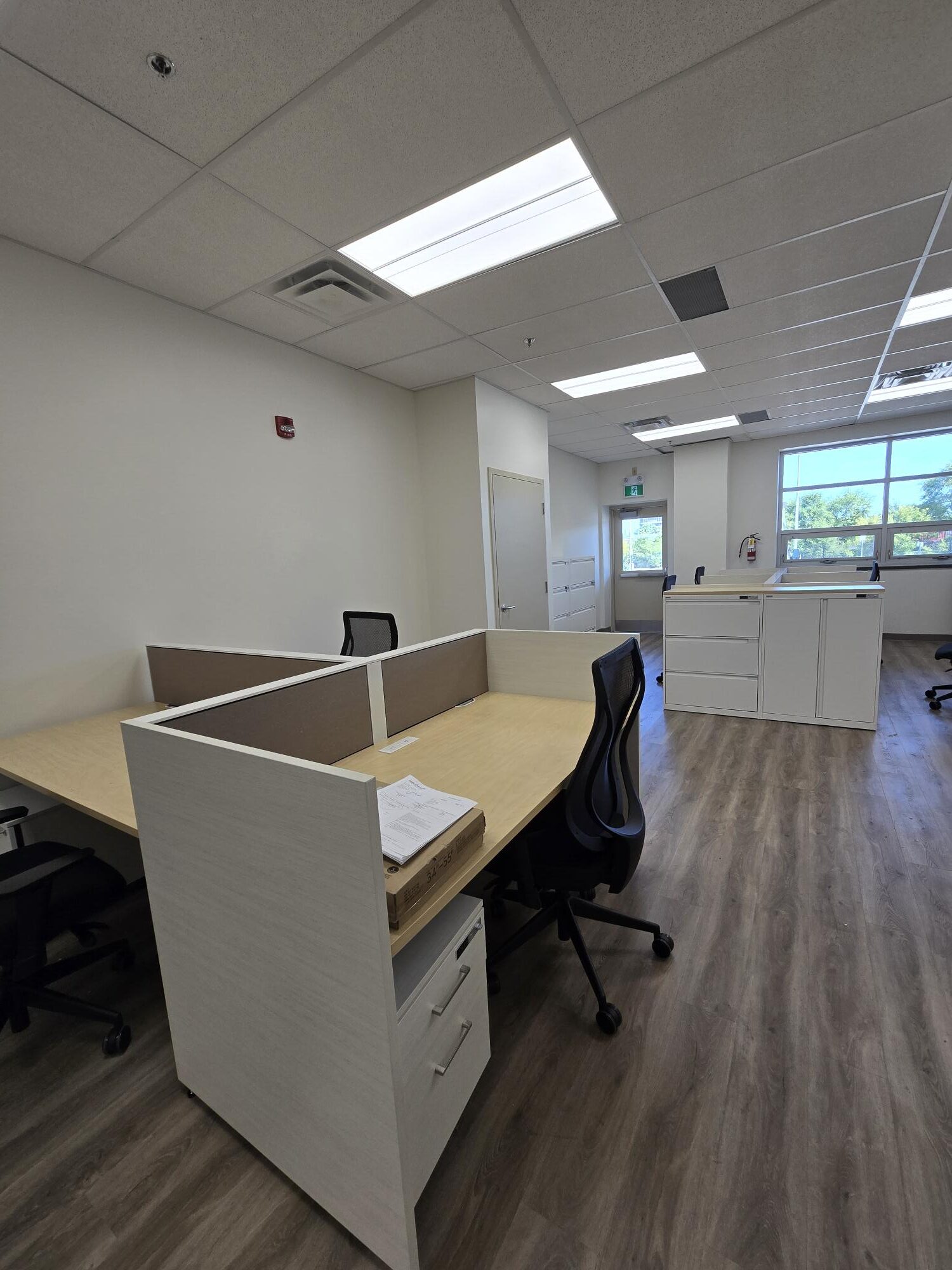
The scope of work included but was not limited to Optimizing the interior spaces to increase functionality and flexibility....
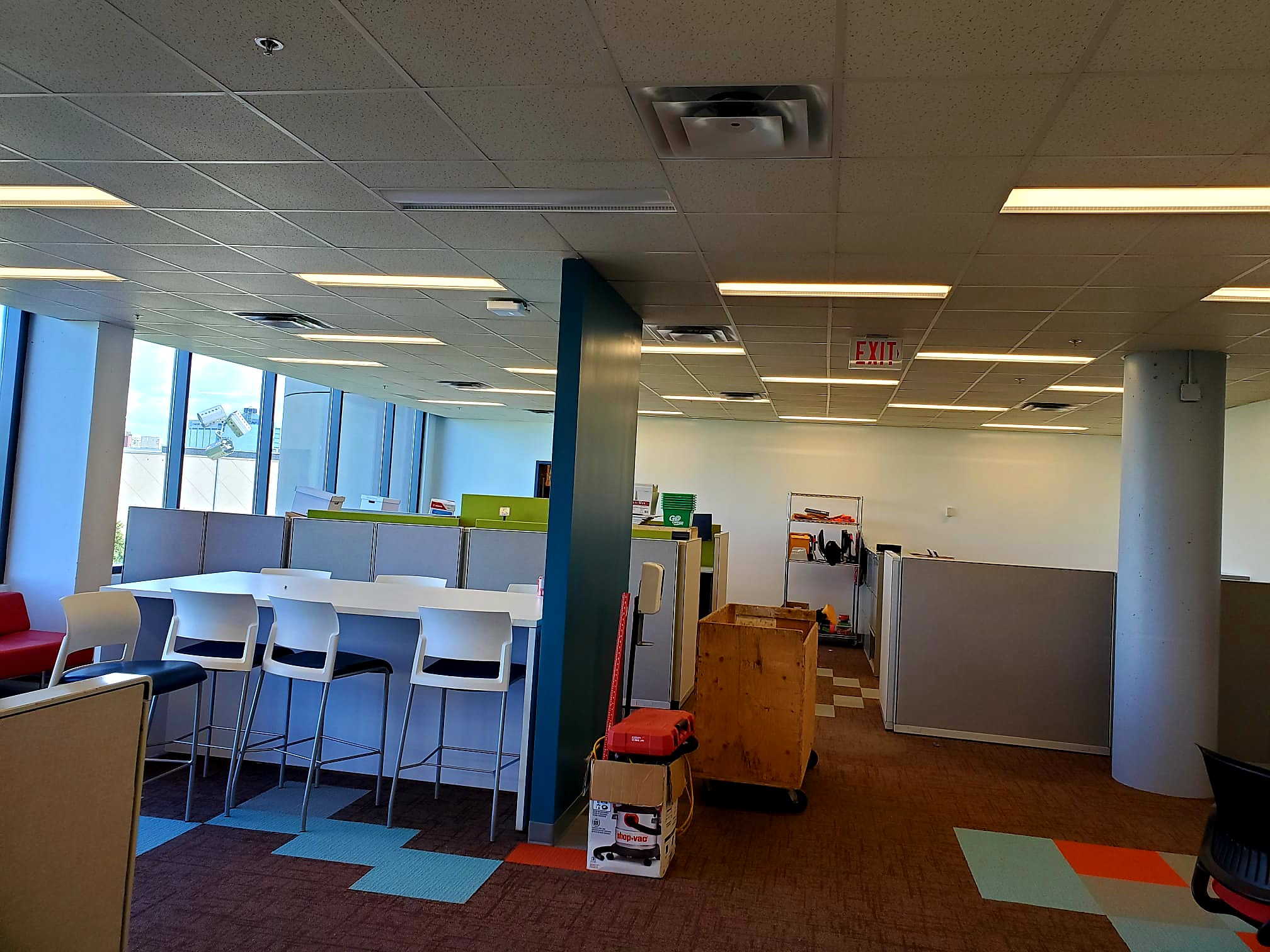
The scope was to remove existing partition walls in order to create office spaces, meeting rooms, and provide the centre...
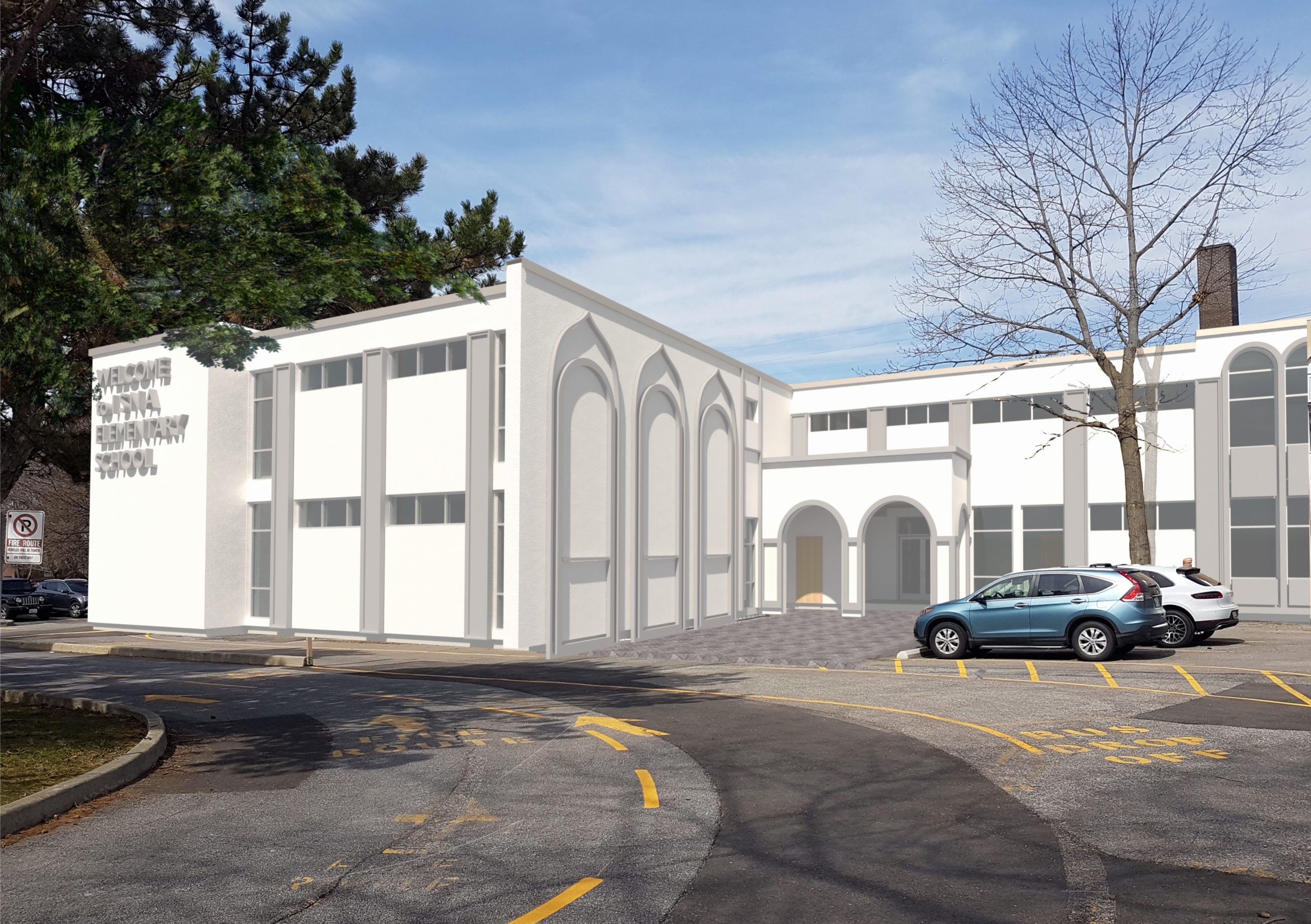
Located at Sherway Drive, Mississauga, this is an interior alteration and renovation project of a private elementary...
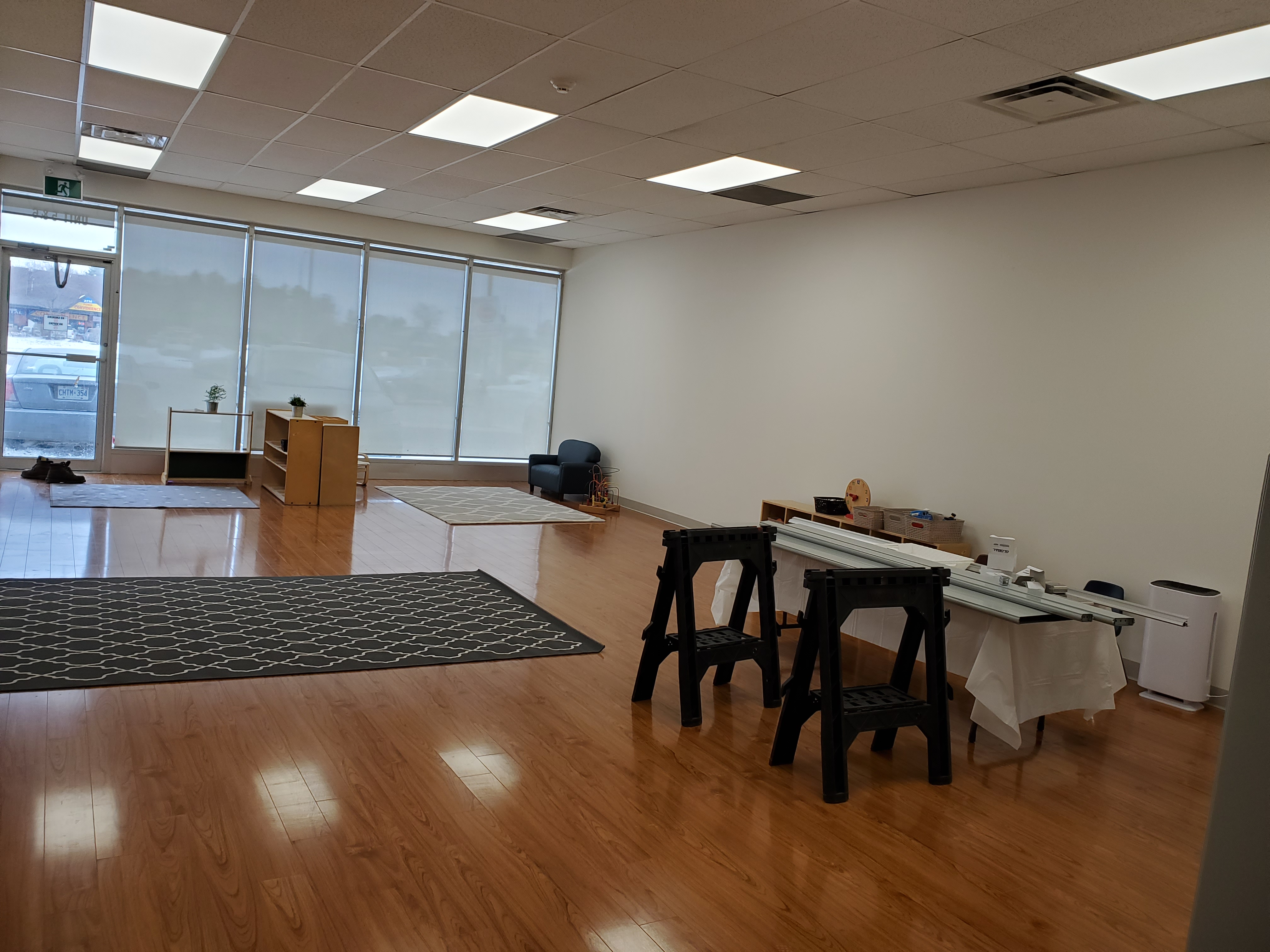
The scope of this project was to bring to life a proposed day care in an existing building located on Ford Drive in...
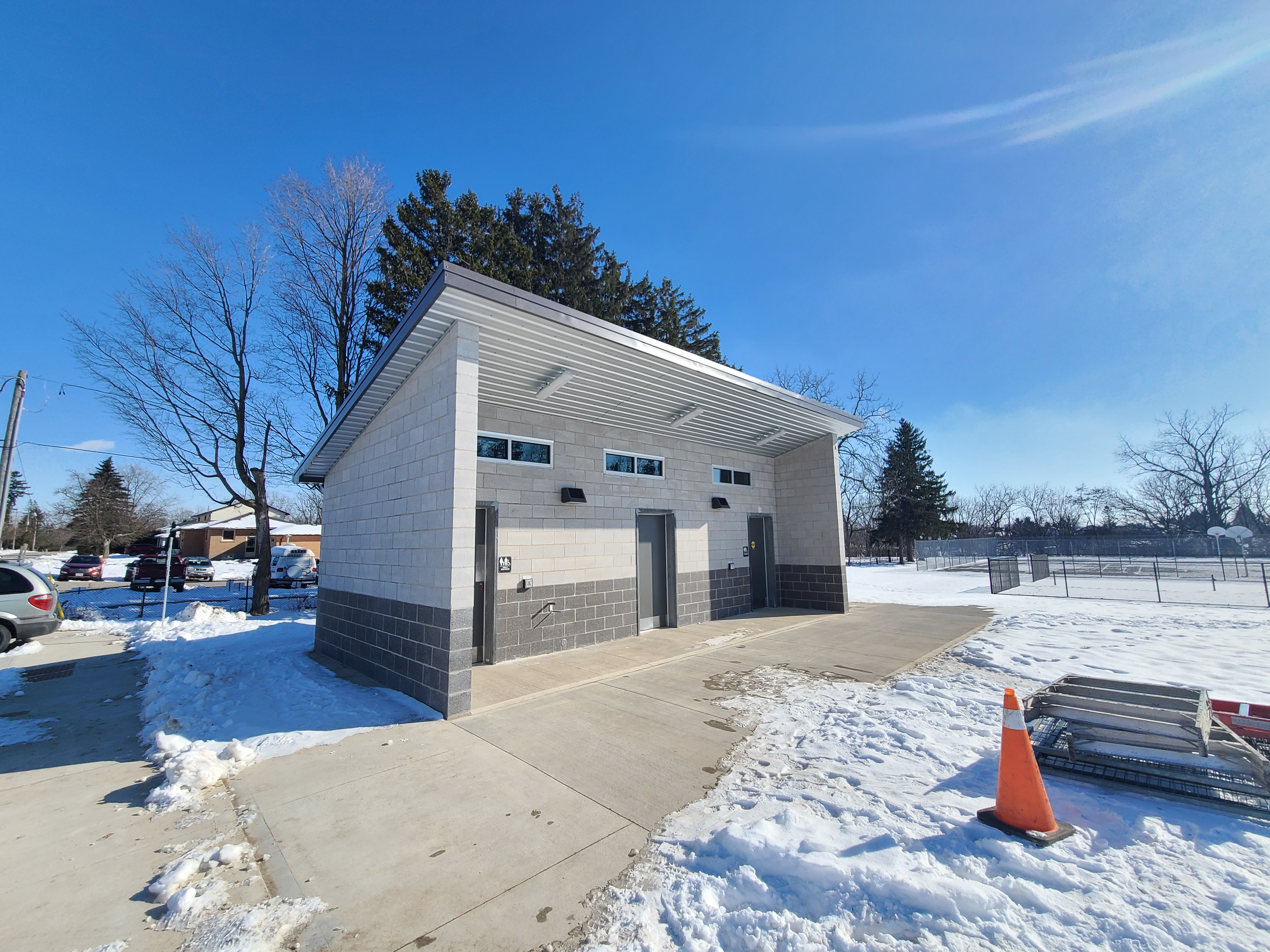
2MK was awarded the design project of the new Service Facilities Building by Municipality of Central Elgin. 2MK Architects...
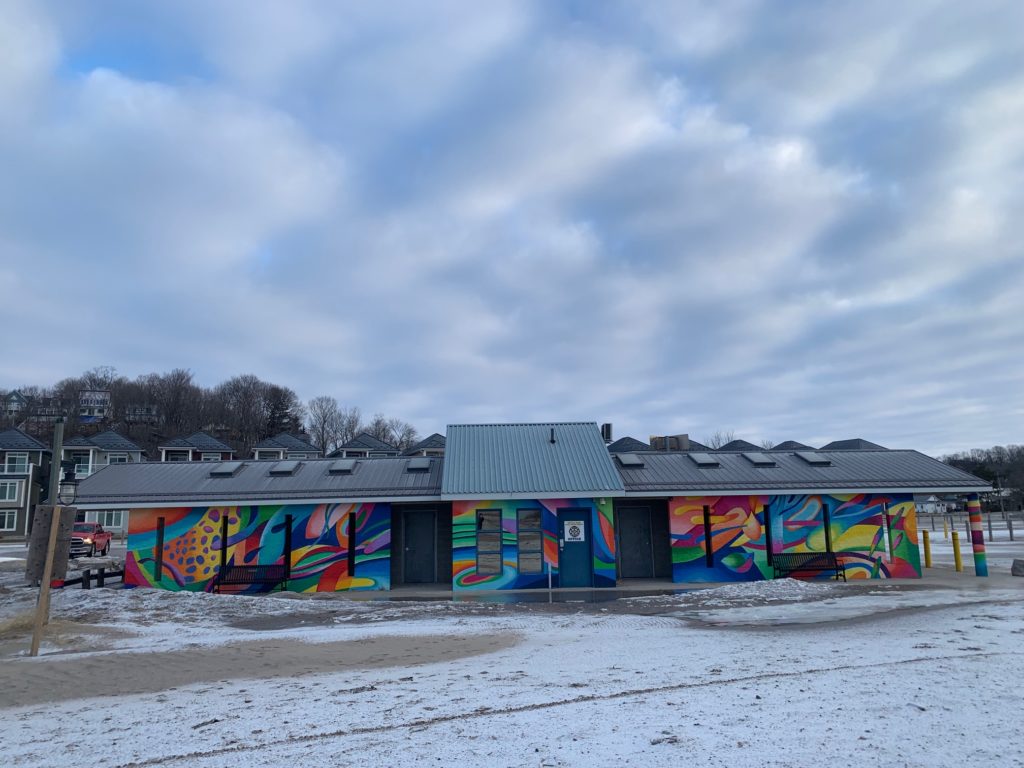
At the Port Stanley Beach Service Building, 2MK Architects developed a design that used the existing envelope in a...
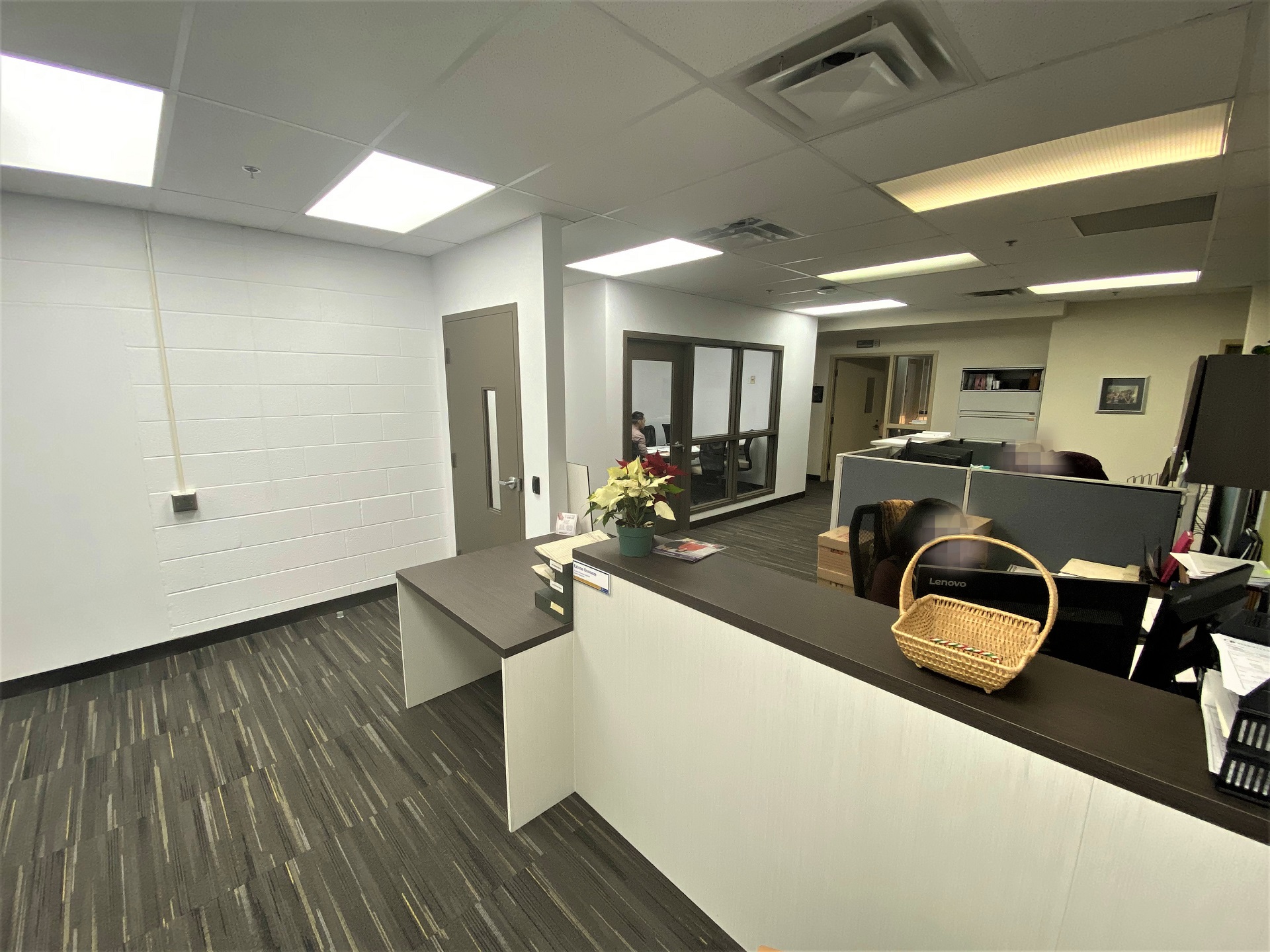
Alteration and Renovation at Oakville Town Hall - HR Department, Area of 4000 Sq.ft . Project included interior alterations...

A couple of interior & exterior alterations projects for the City of Mississauga City Building Hall, work included...

A couple of interior alterations projects in Pearson Airport, work included preparing & obtaining building permit...

Interior alterations project for an existing building to create daycare use for the entire floor of an existing building,...

Interior alterations project for an addition to an existing daycare, create more space to accommodate more children, Permit...
