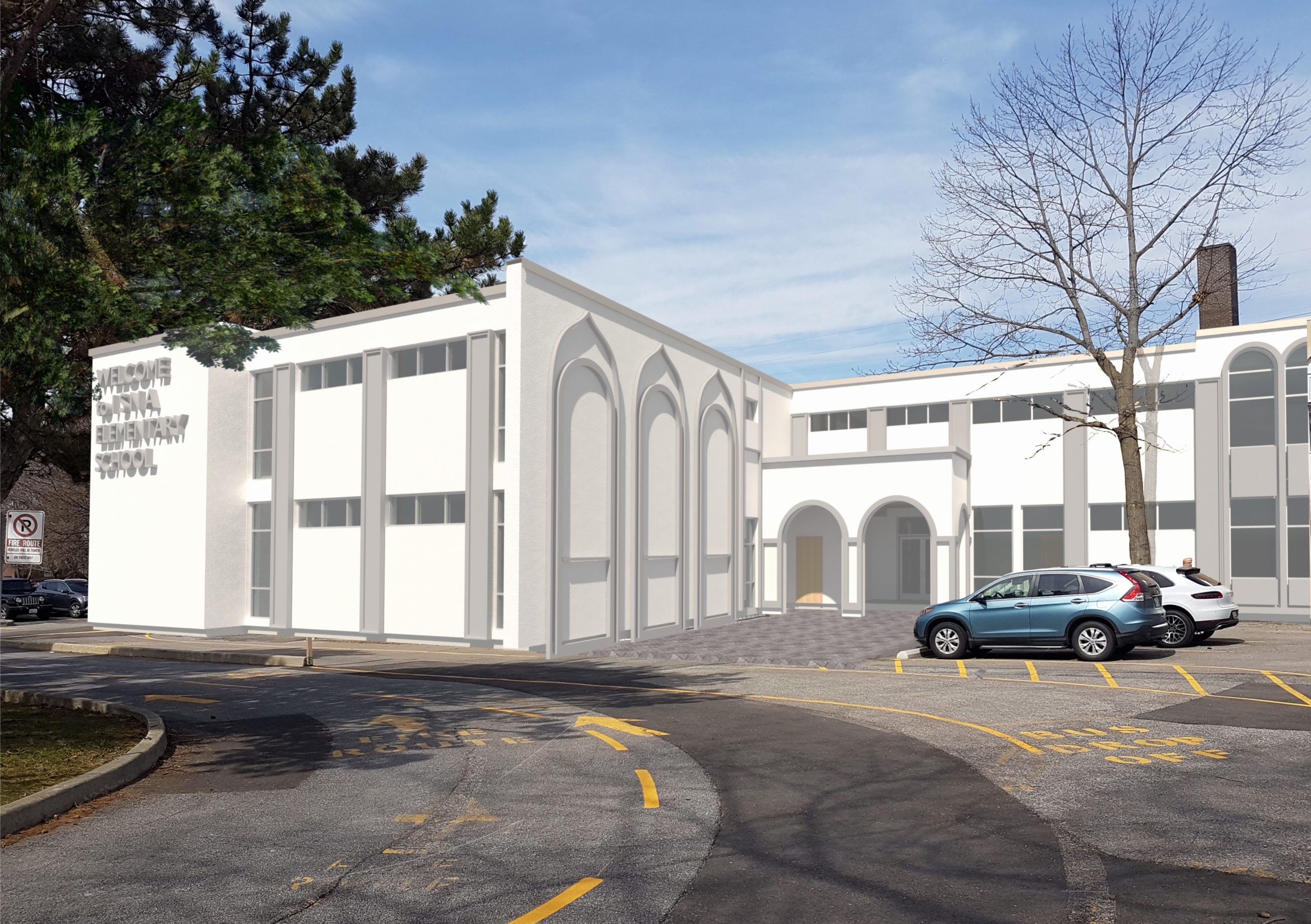Located at Sherway Drive, Mississauga, this is an interior alteration and renovation project of a private elementary school. Its existing building was in need of more classrooms which were created by new wall partitions occupying a part of their large library.
2MK Architects were retained by the client to carry the design, Permit Drawings and Documents in Addition to Contract Administration work.
INTERIOR ALTERATION AT ELEMENTARY SCHOOL – PEEL REGION DISTRICT SCHOOL BOARD


