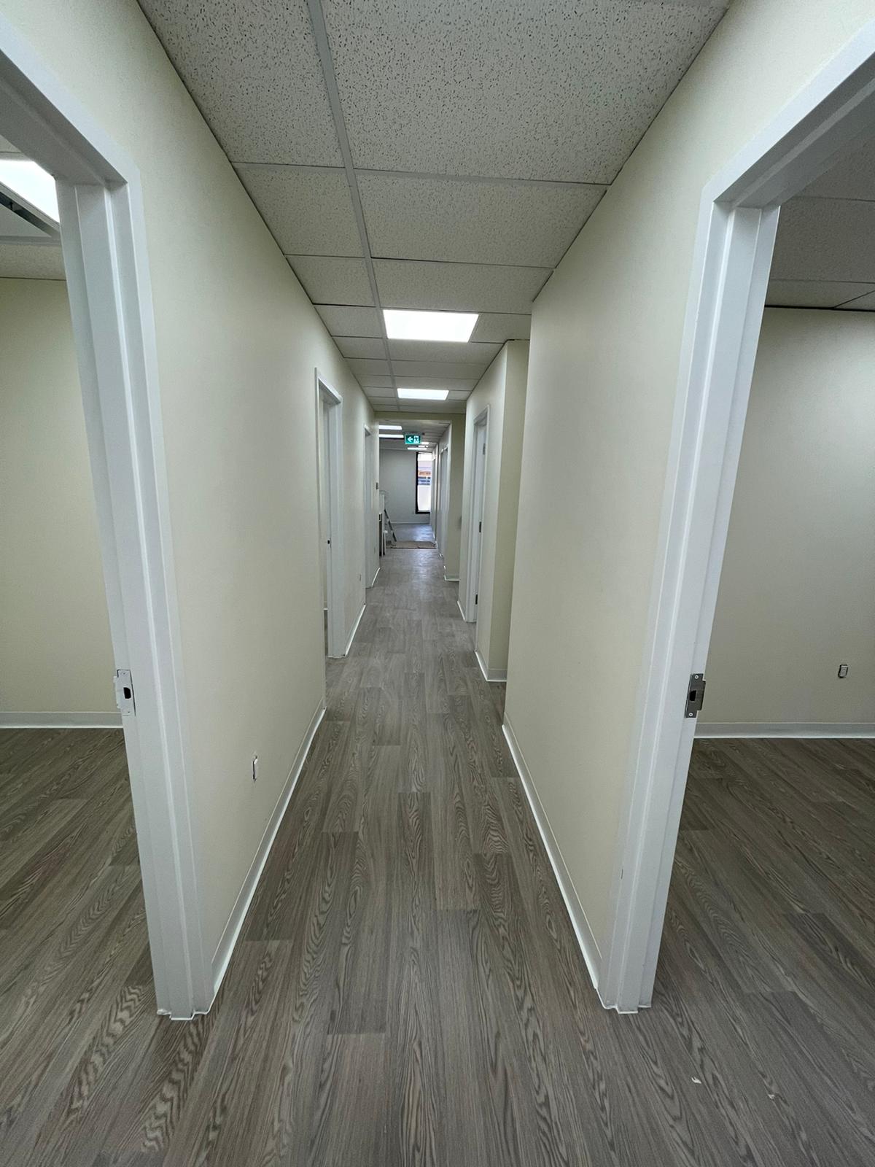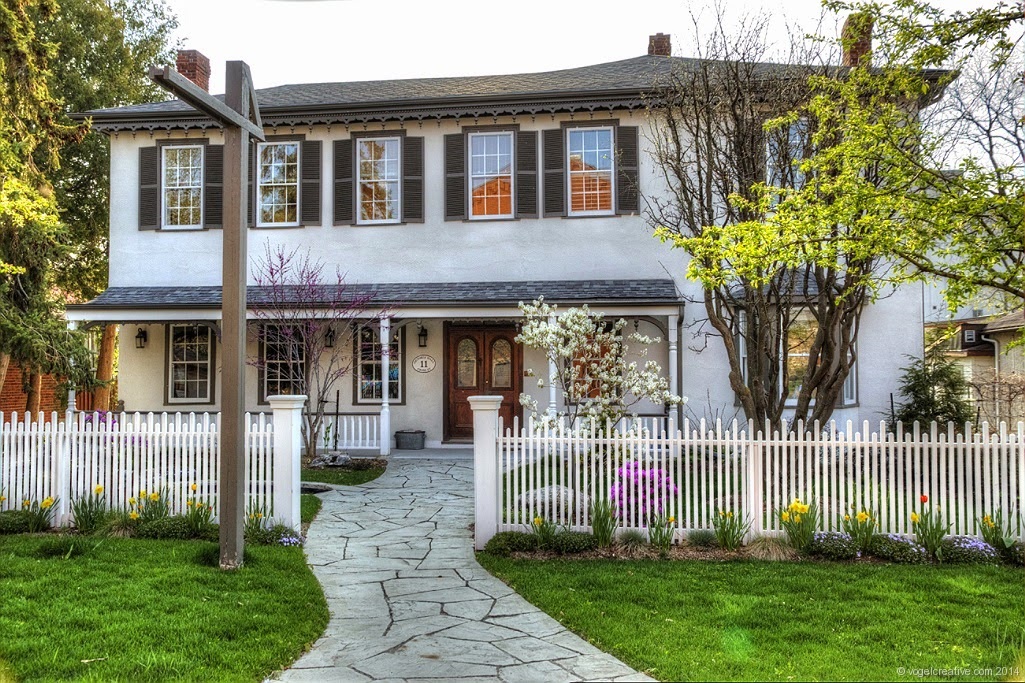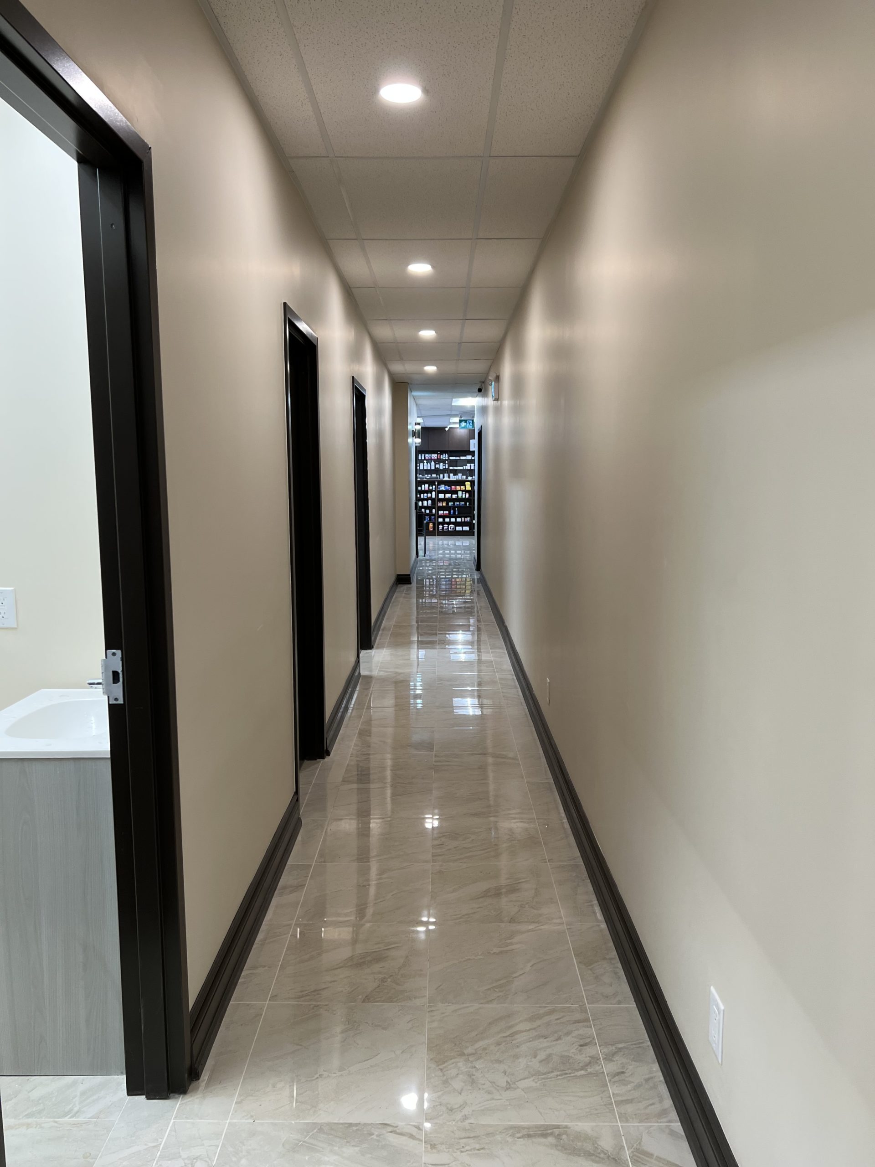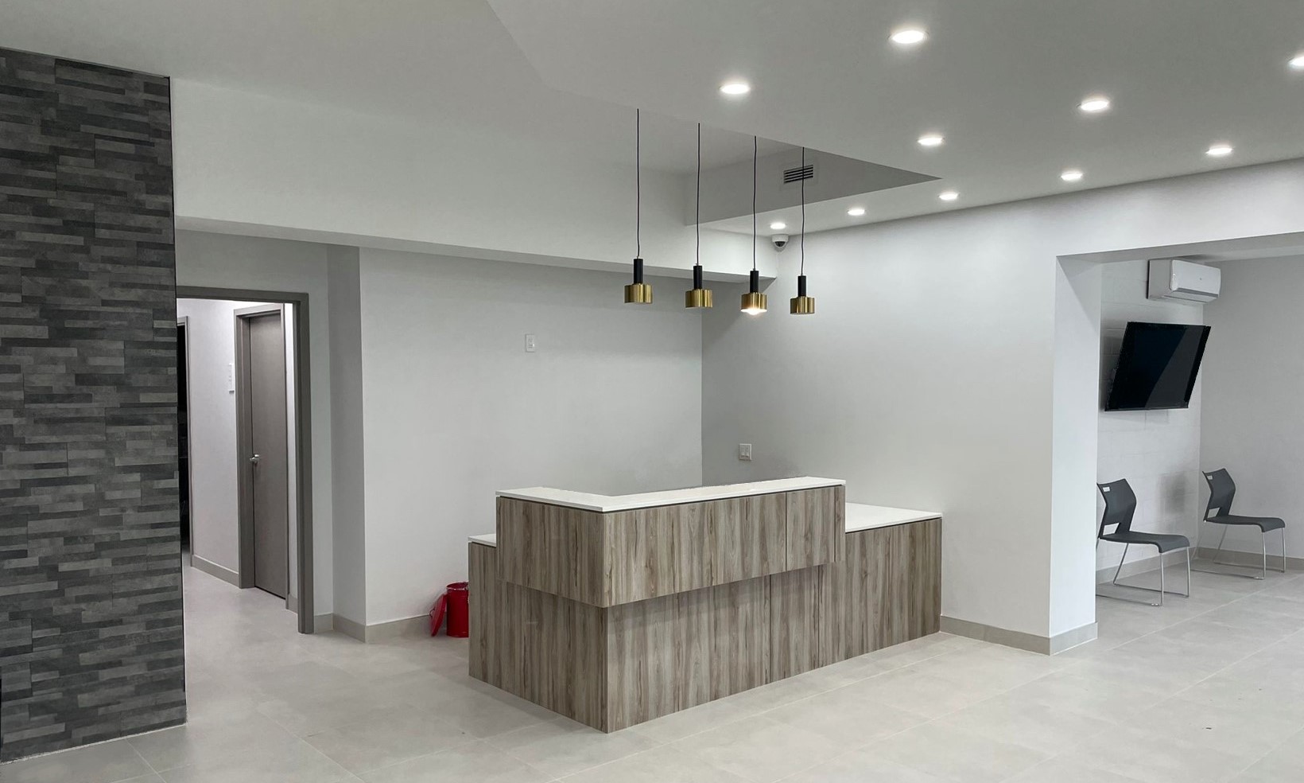FACER MEDICAL CENTRE ST. CATHARINES
Project Design included interior alterations and Change of use for 3,000 sq.ft of existing Restaurant into Medical Clinic...

Project Design included interior alterations and Change of use for 3,000 sq.ft of existing Restaurant into Medical Clinic...

Interior Alteration and Renovation with Change of use for existing 2 Storey Commercial building to create Medical Clinc and...

nterior Alteration and Renovation for existing 2 Storey Commercial building with Medical and Dental Clinics with Pharmacy...

The project consists in the interior alteration of an existing 2 storey + basement commercial building. The purpose was to...

Project included interior alterations design for an existing building to accommodate a 3500 square feet Clinic &...

The project included interior alterations design for an existing building to accommodate a 2500 square feet. Clinic &...

Project included interior alterations design and change of use for an existing Furniture Factory building to create a 6000...
