MAIDESTONE RECREATION CENTRE, NEW PUBLIC WASHROOM BUILDING, ONTARIO
The scope included the design of a new exterior washroom facility as an addition to an existing recreation centre building....
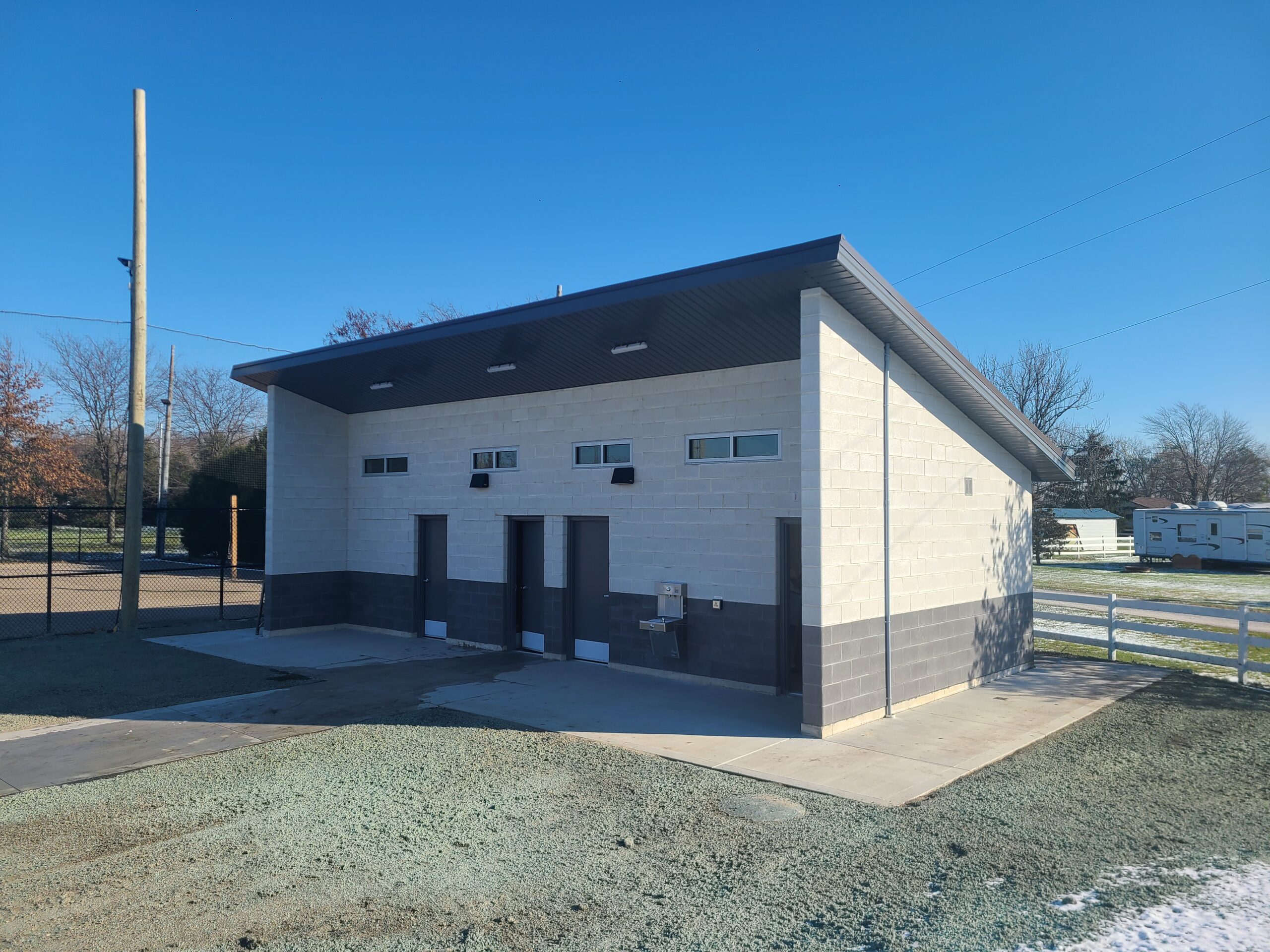
The scope included the design of a new exterior washroom facility as an addition to an existing recreation centre building....

The scope was designing a new building for the washrooms and snack bar facility for the existing Johnston Sports Park. We...
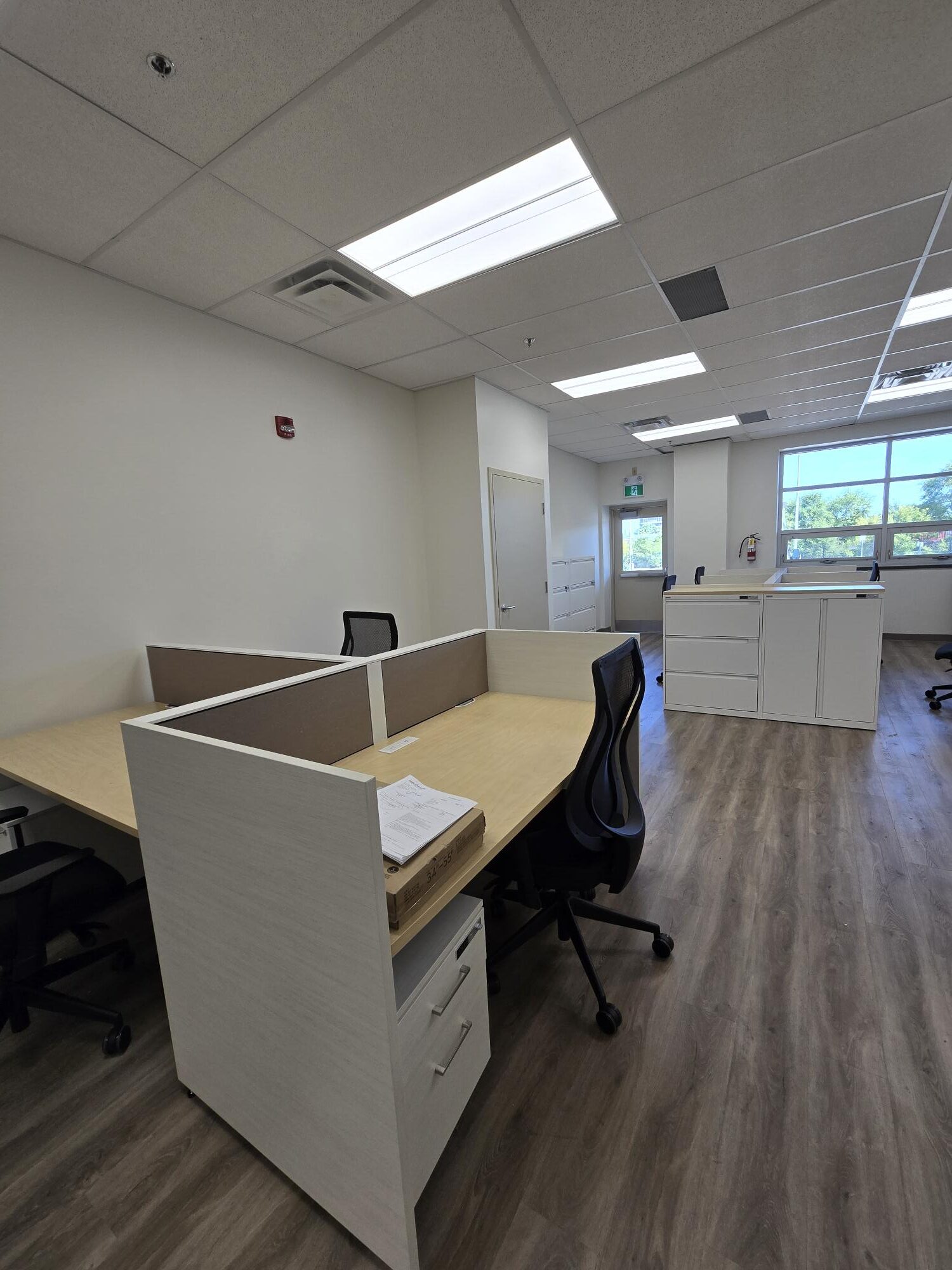
The scope of work included but was not limited to Optimizing the interior spaces to increase functionality and flexibility....
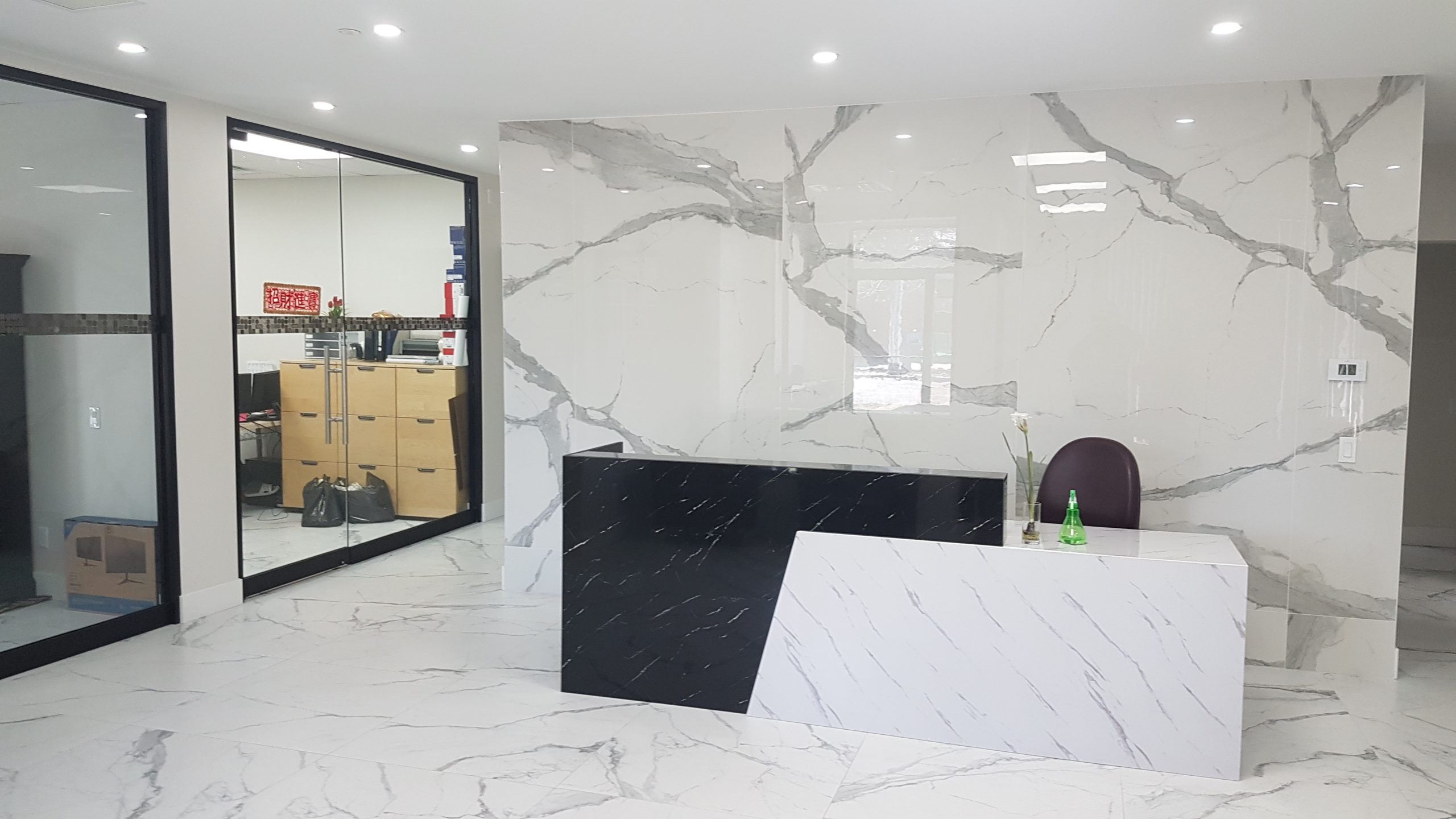
Project Design included interior alterations for 12,000 sq.ft of existing Warehouse with offices on front, Reception,...
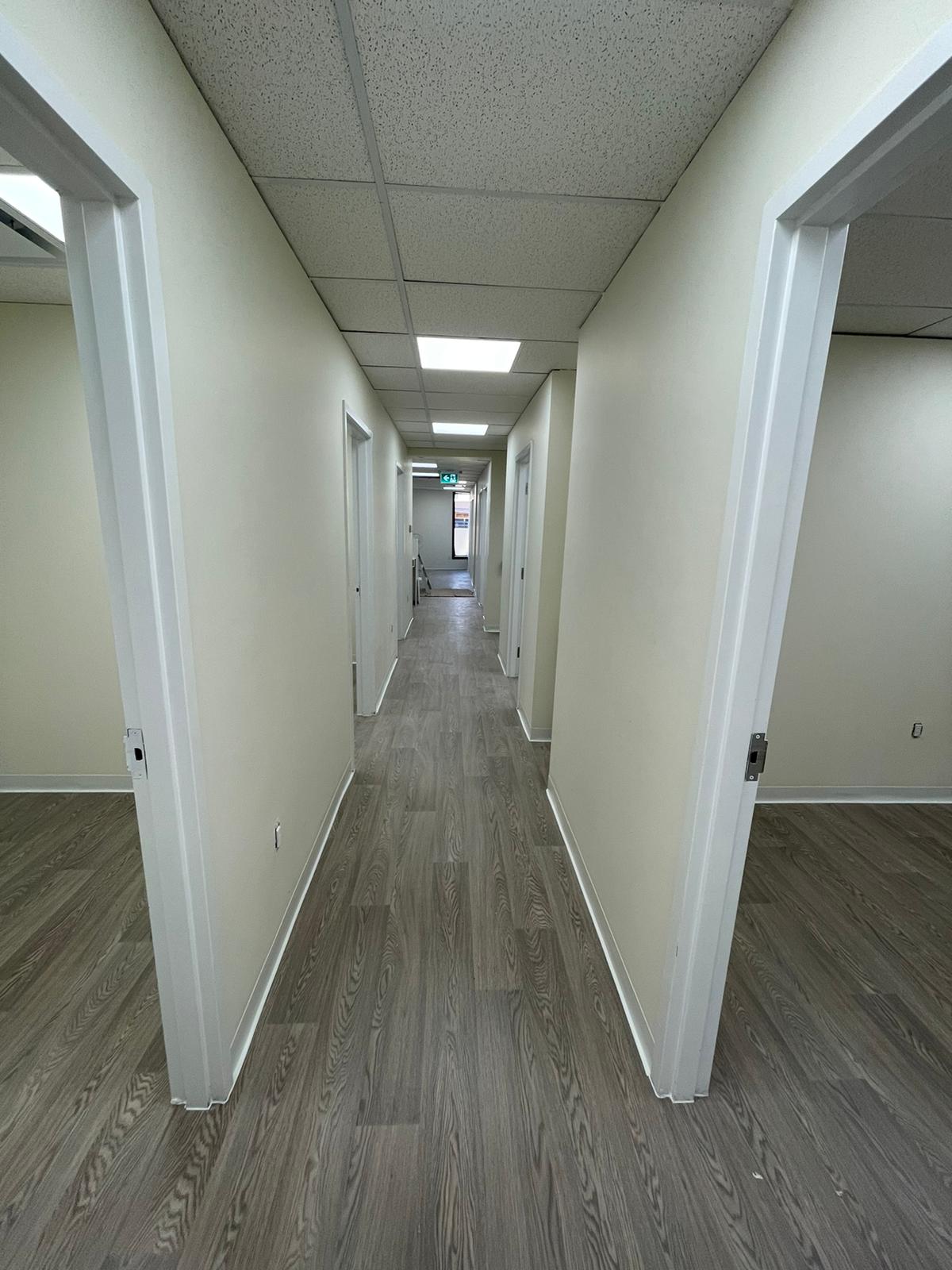
Project Design included interior alterations and Change of use for 3,000 sq.ft of existing Restaurant into Medical Clinic...
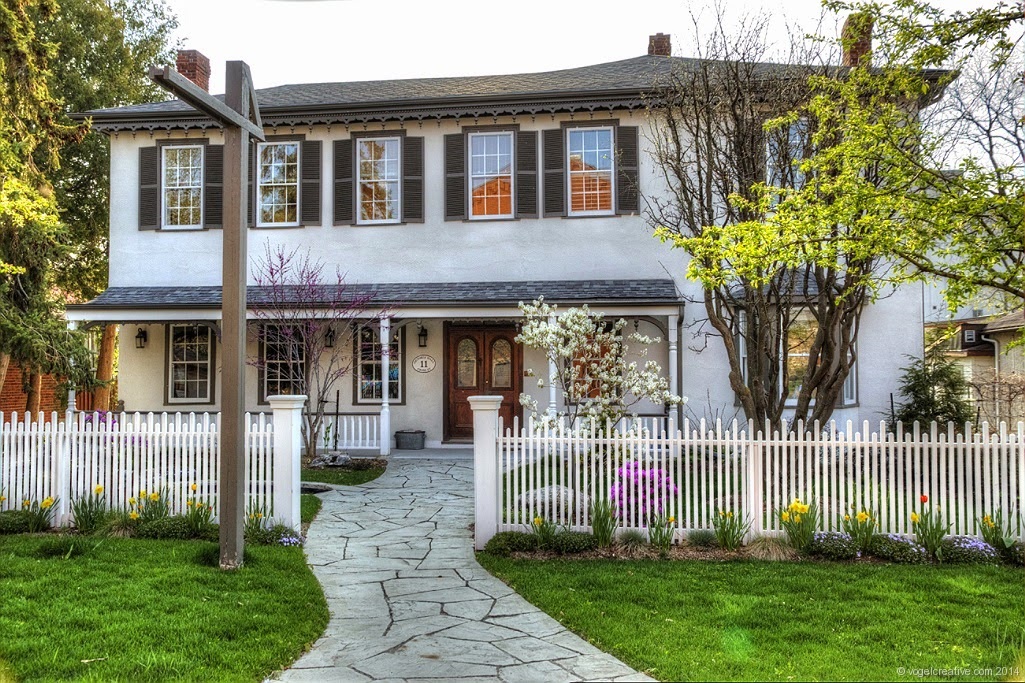
Interior Alteration and Renovation with Change of use for existing 2 Storey Commercial building to create Medical Clinc and...
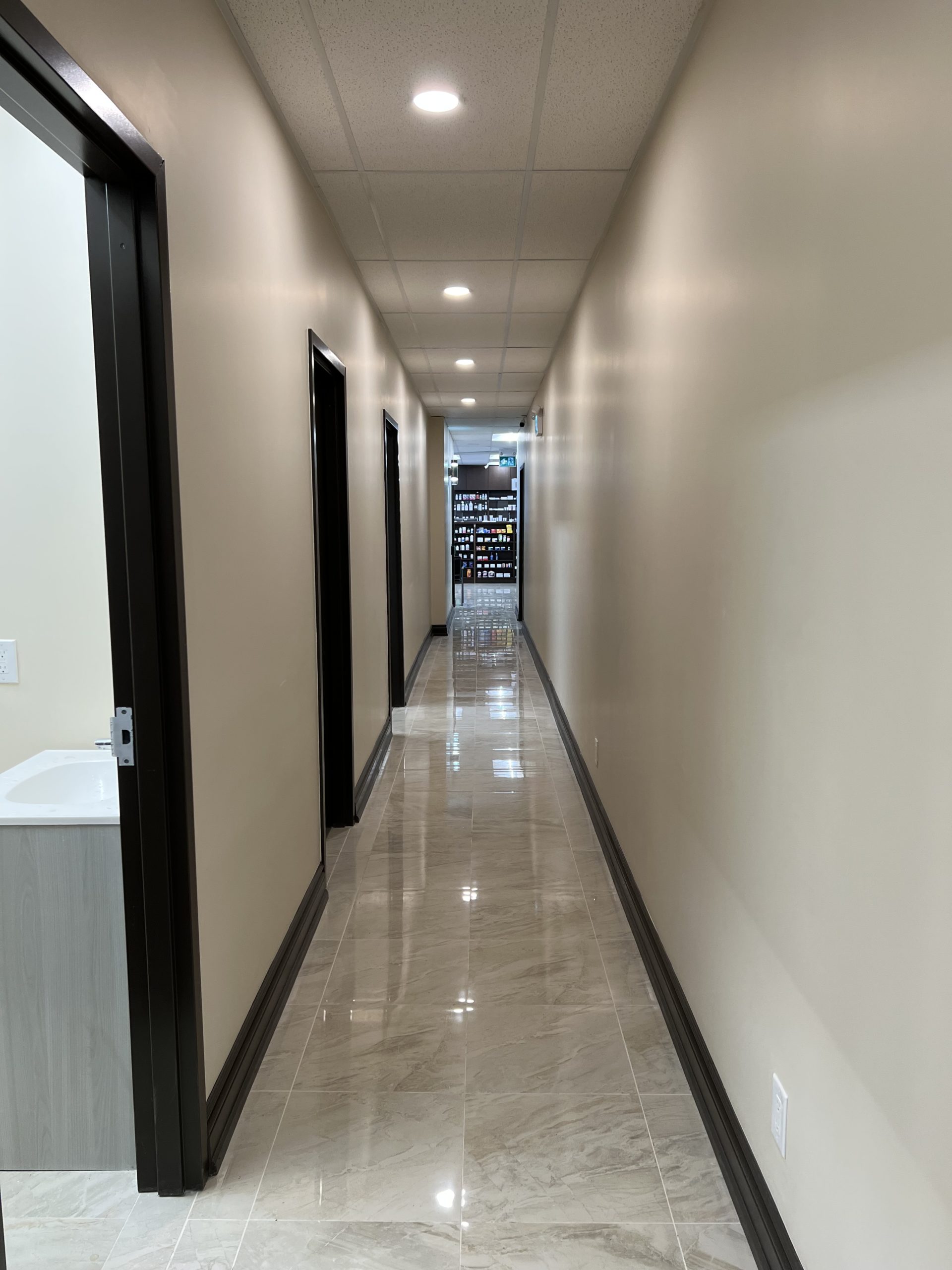
nterior Alteration and Renovation for existing 2 Storey Commercial building with Medical and Dental Clinics with Pharmacy...
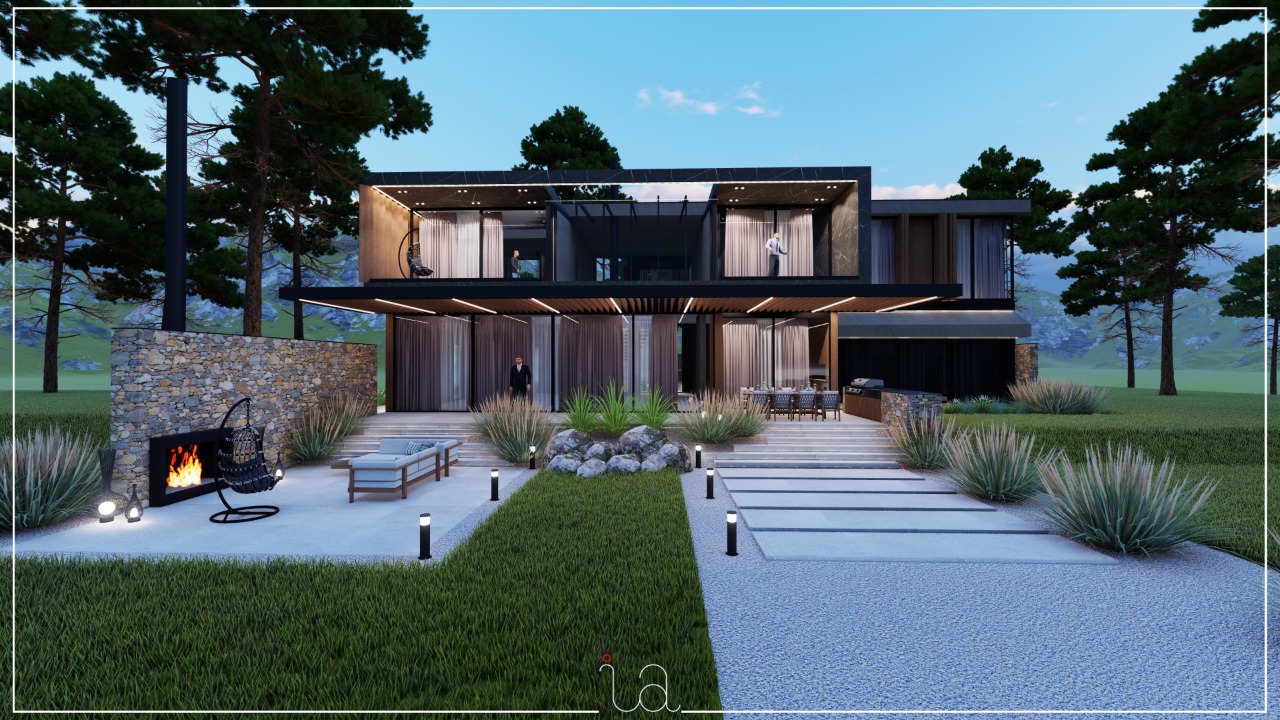
A modern design for a single detached unit in the cottage country, Ontario. Design theme is to create a modern open floor...
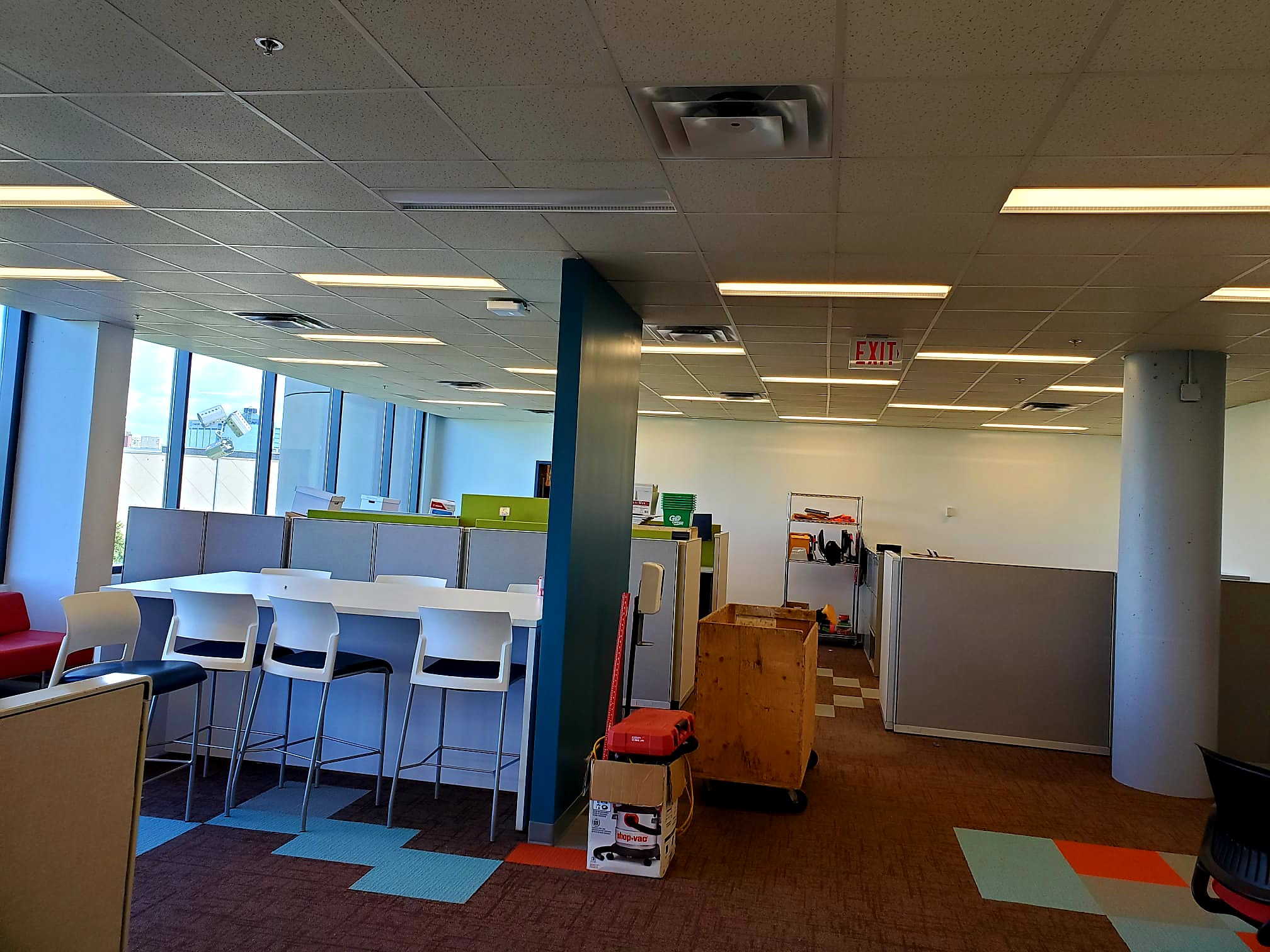
The scope was to remove existing partition walls in order to create office spaces, meeting rooms, and provide the centre...
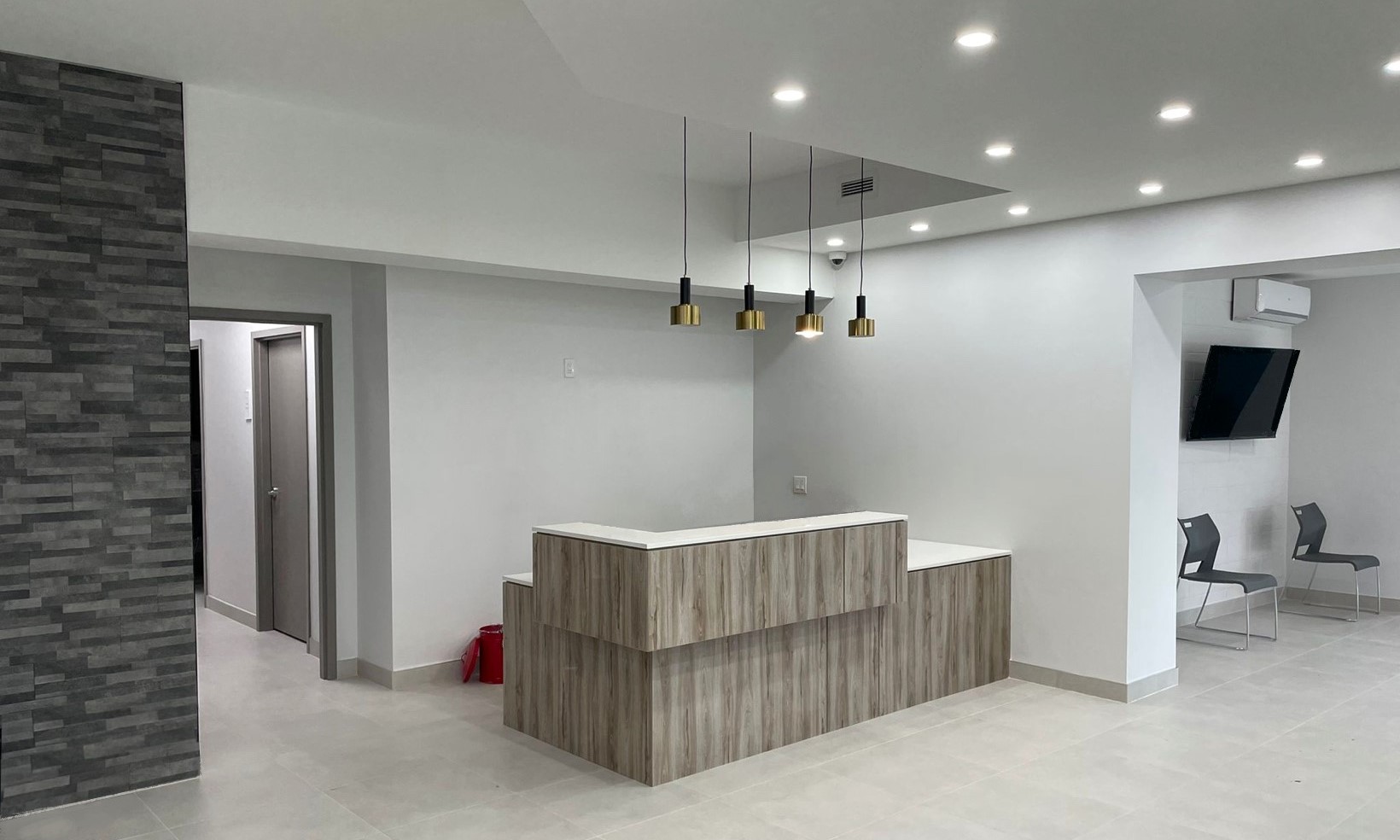
The project consists in the interior alteration of an existing 2 storey + basement commercial building. The purpose was to...
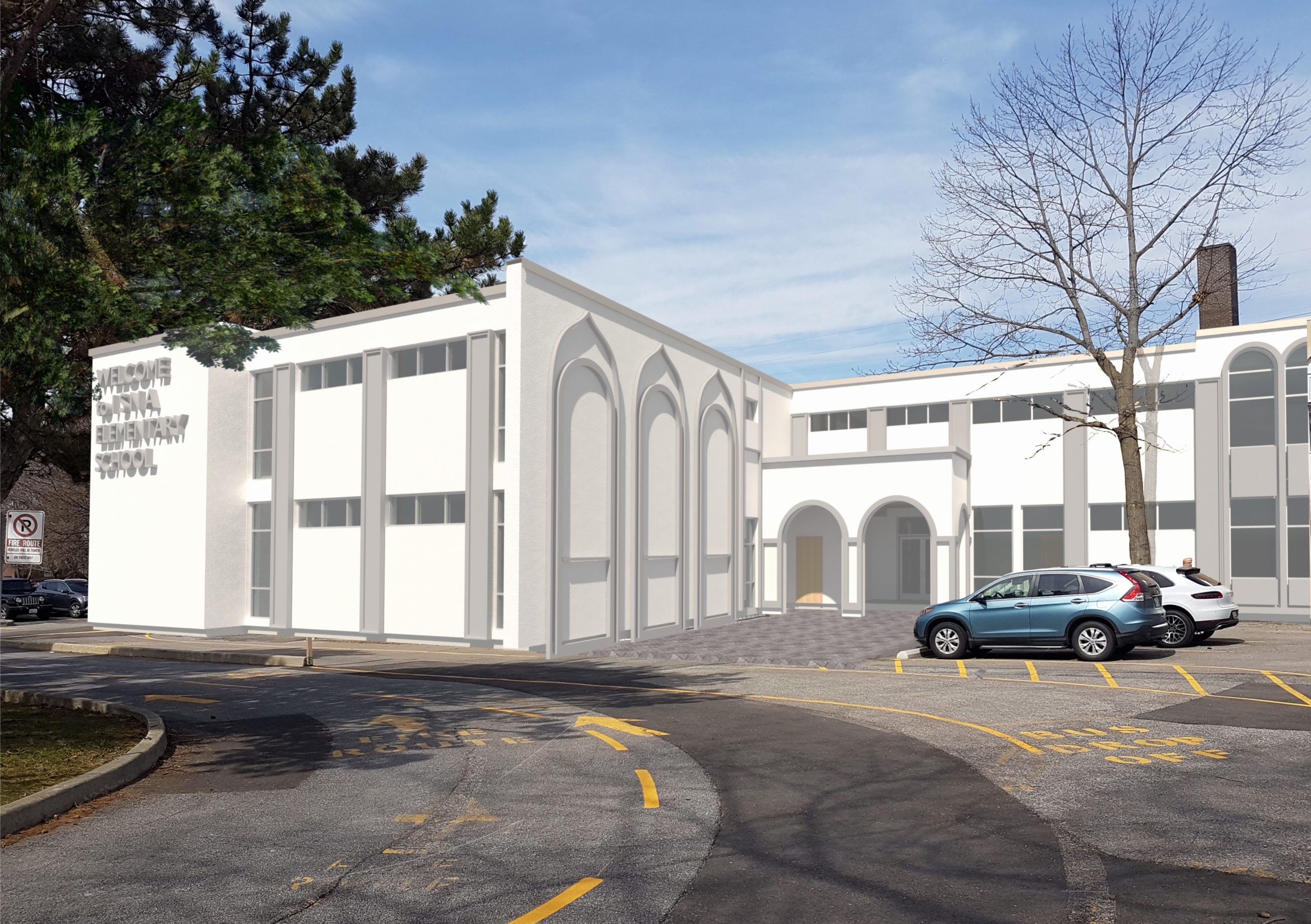
Located at Sherway Drive, Mississauga, this is an interior alteration and renovation project of a private elementary...
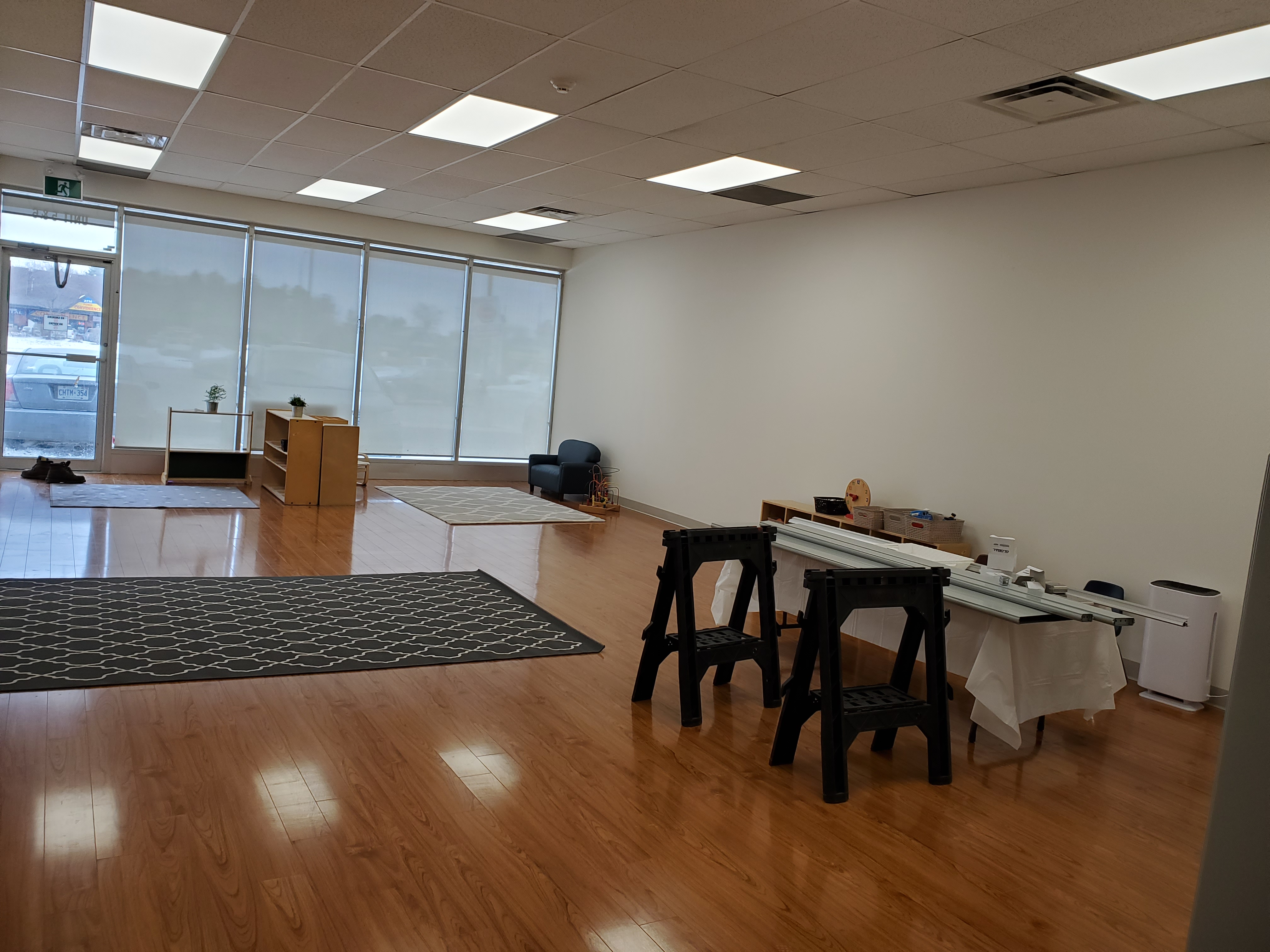
The scope of this project was to bring to life a proposed day care in an existing building located on Ford Drive in...
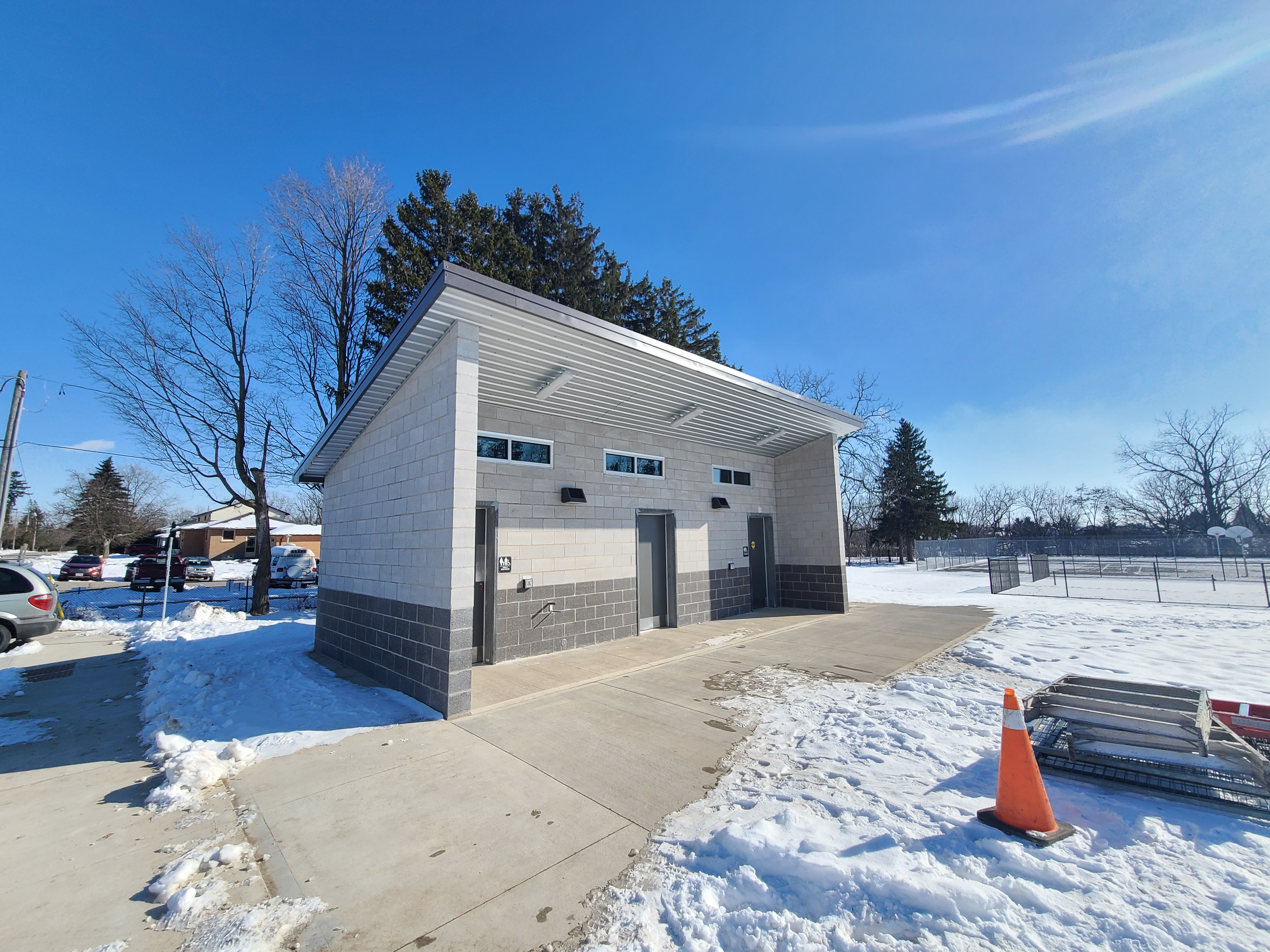
2MK was awarded the design project of the new Service Facilities Building by Municipality of Central Elgin. 2MK Architects...
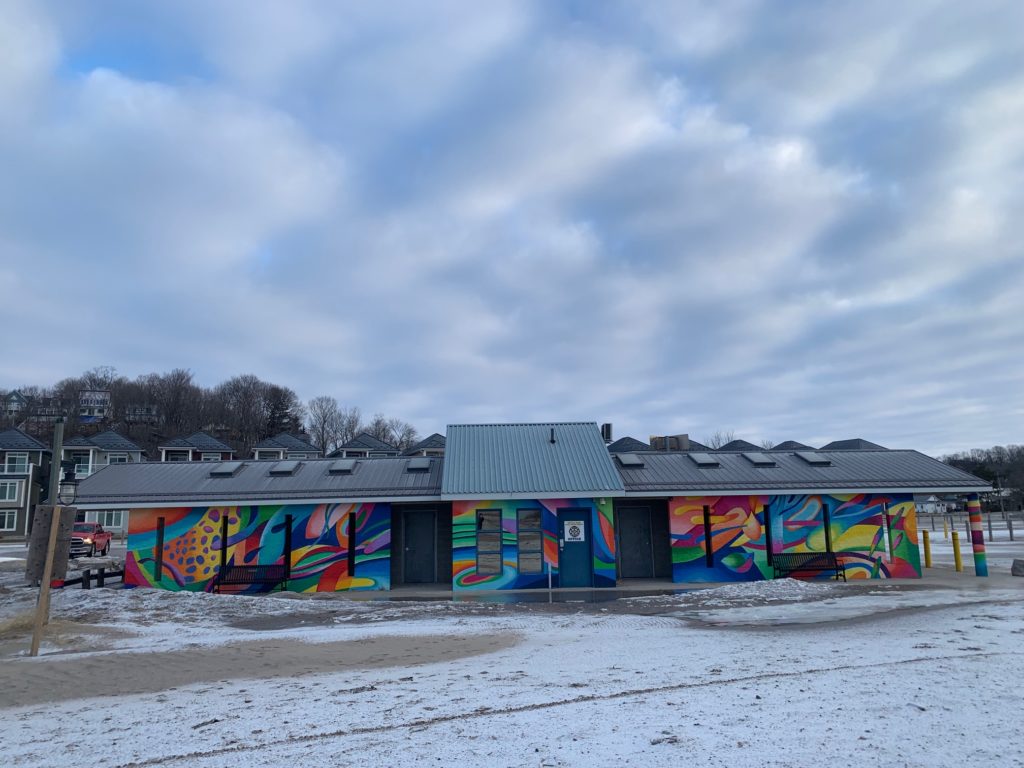
At the Port Stanley Beach Service Building, 2MK Architects developed a design that used the existing envelope in a...

This project is a design proposal is for a 5 storey height condo in the heart of the town of Timmins. The concept design...

Project included interior alterations design for an existing building to accommodate a 3500 square feet Clinic &...
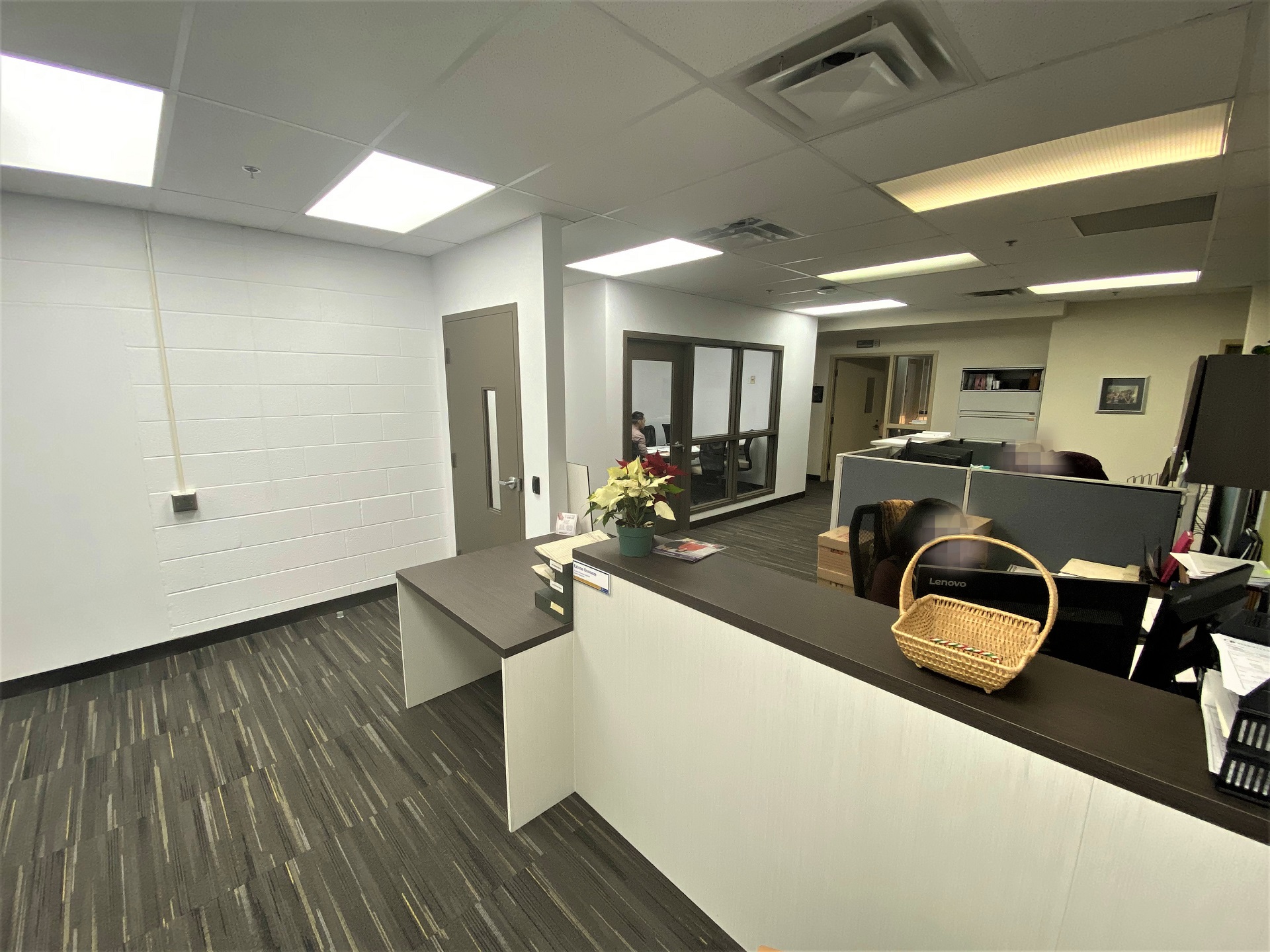
Alteration and Renovation at Oakville Town Hall - HR Department, Area of 4000 Sq.ft . Project included interior alterations...
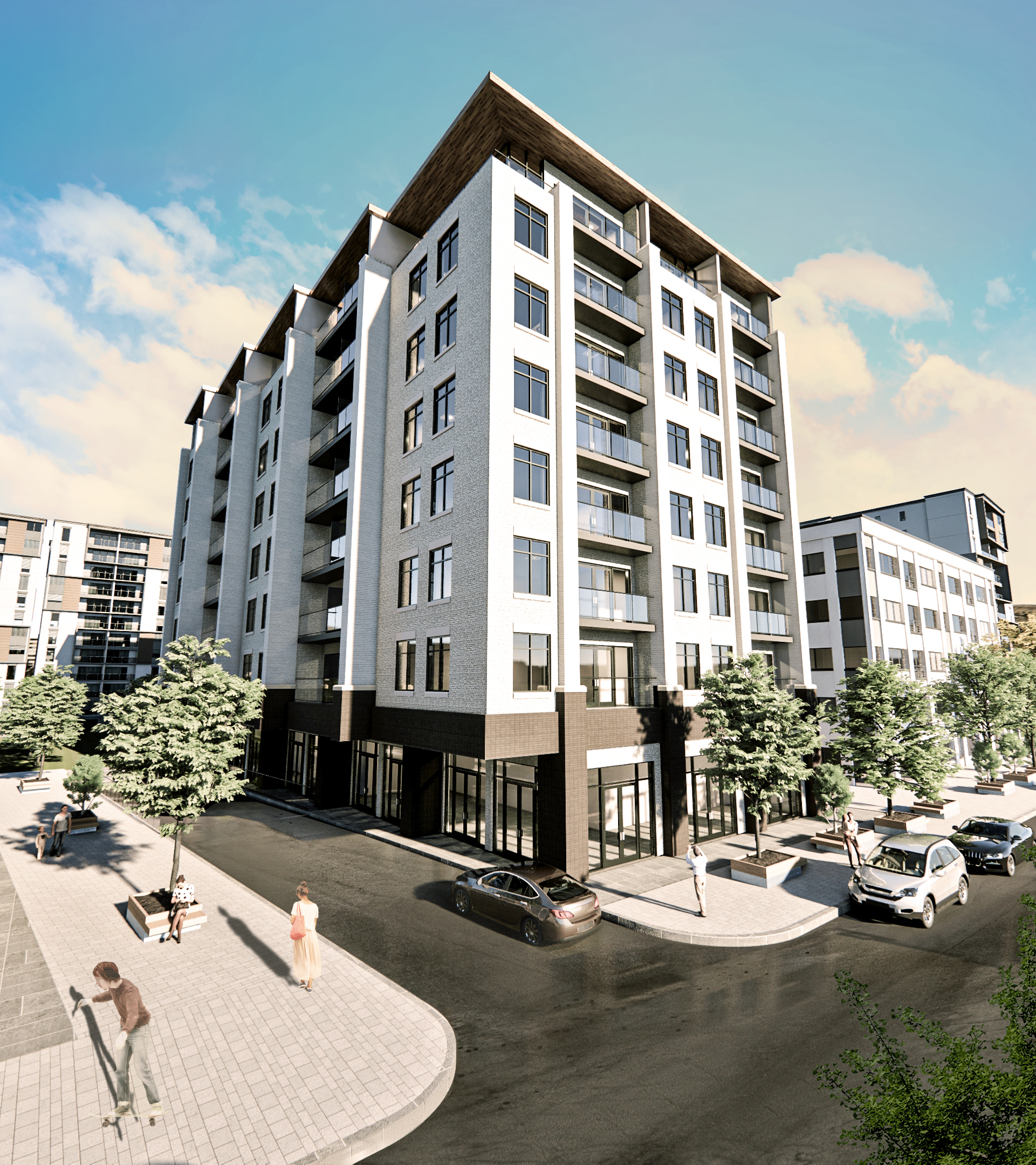
This project is a proposed 8 story mixed use building, with commercial space use in the main floor, & condo apartments...

A couple of interior & exterior alterations projects for the City of Mississauga City Building Hall, work included...

Interior alterations project to an existing industrial building to design & accommodate a filling room. Work included...

The project included interior alterations design for an existing building to accommodate a 2500 square feet. Clinic &...
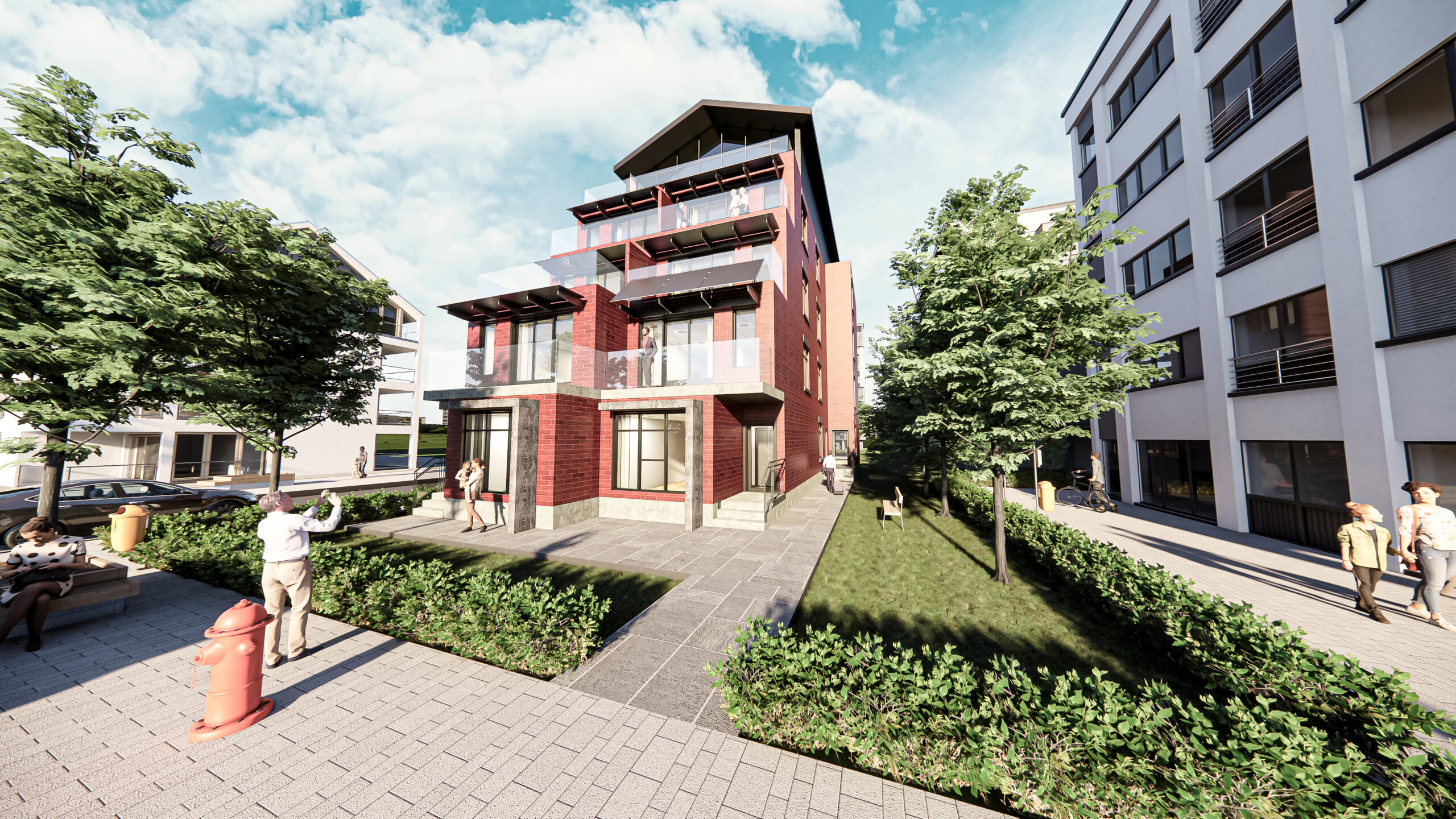
This project is a proposed 4 storey residential apartment building with penthouse space in the rooftop, in addition to main...

A couple of interior alterations projects in Pearson Airport, work included preparing & obtaining building permit...

Project included interior alterations design and change of use for an existing Furniture Factory building to create a 6000...
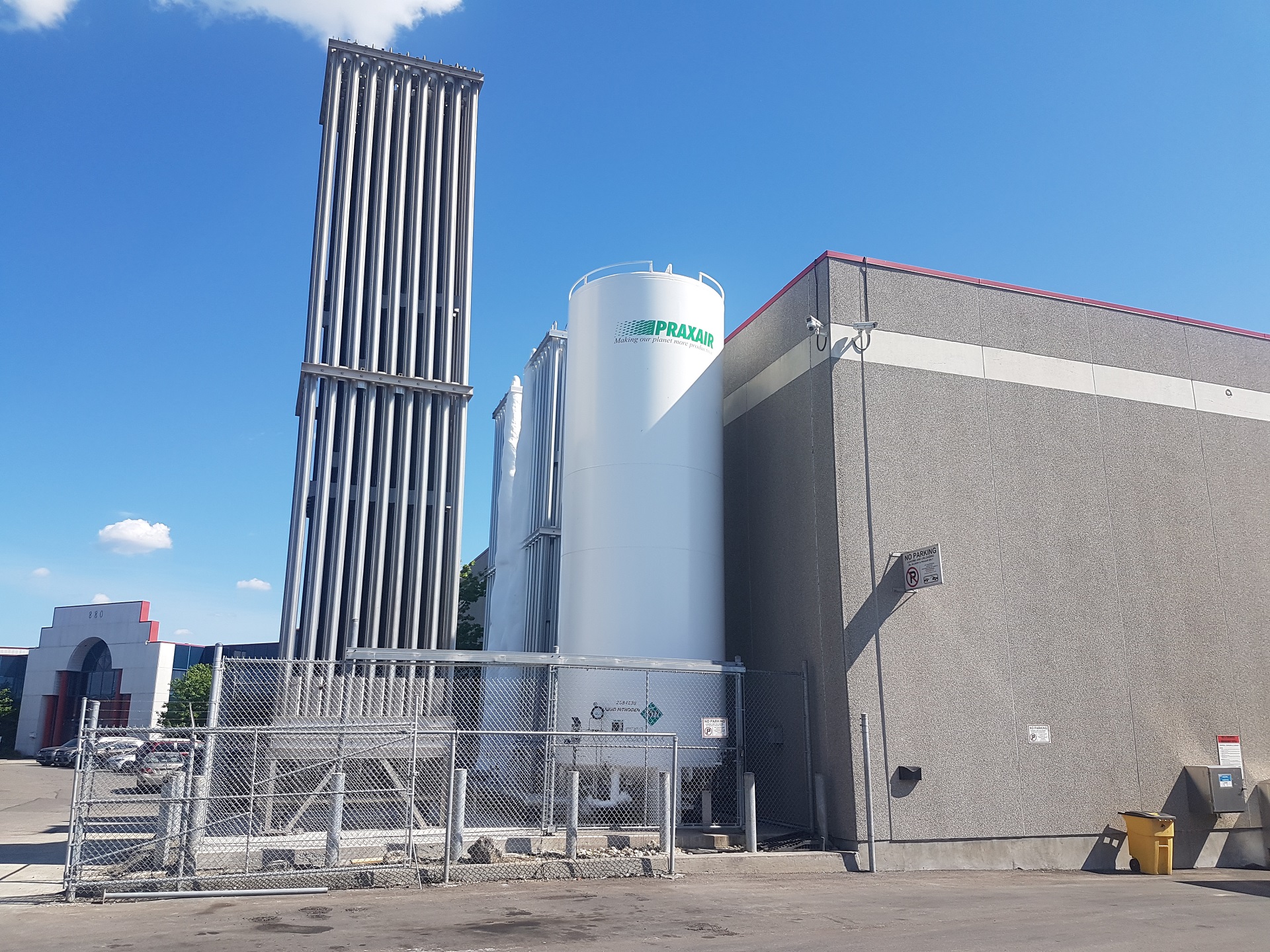
Interior and exterior alterations project to an existing industrial building to design & accommodate expansion Work...
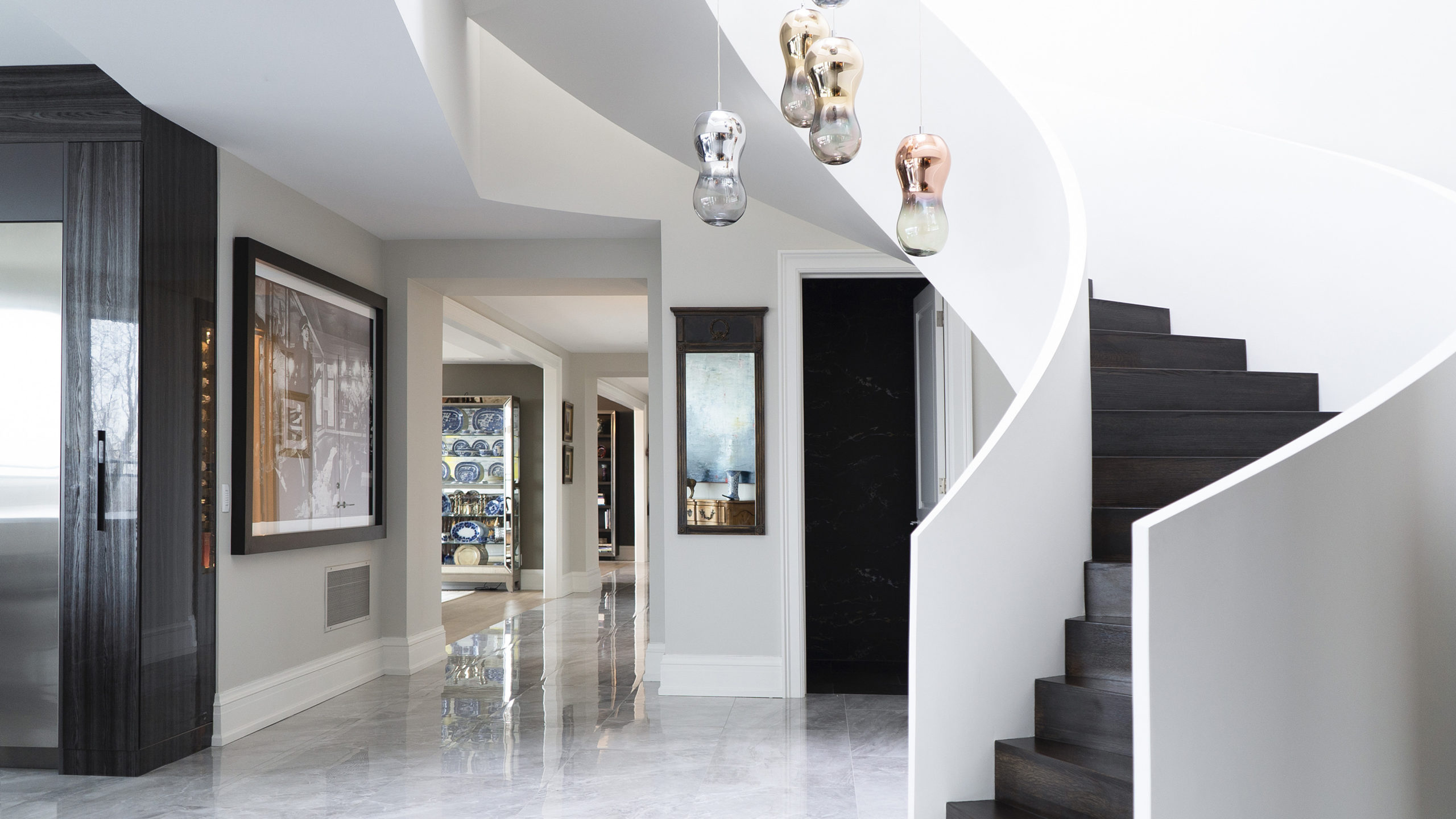
This is an Interior alterations project, work included addition of space to an existing apartment building to create a...

Paliser court scope of work included working on custom home designs for five detached residential units, the size &...

A luxury custom made house was designed to meet the owners’ family requirements. Located in a beautiful area north of...

Interior alterations project for an existing building to create daycare use for the entire floor of an existing building,...
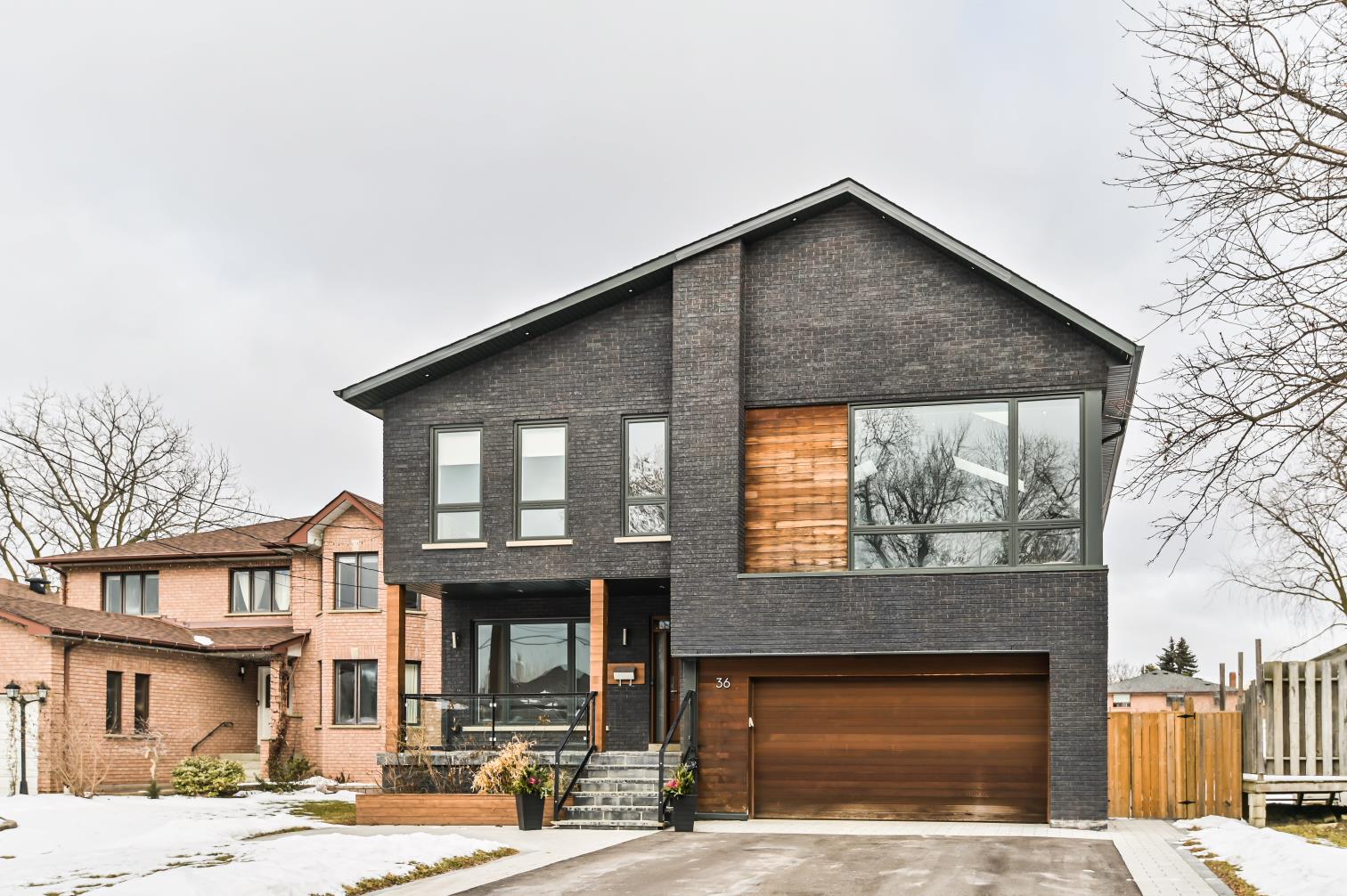
The YongeHurst Residence is an alteration project for an existing bungalow, a second floor was added to an existing one...

Interior alterations project for an addition to an existing daycare, create more space to accommodate more children, Permit...

A second floor was added to an existing house in King City Ontario. The attic space was utilized to create space for...

A luxury custom house on a corner lot was designed to meet the owner requirements. Located in a beautiful area of Don...
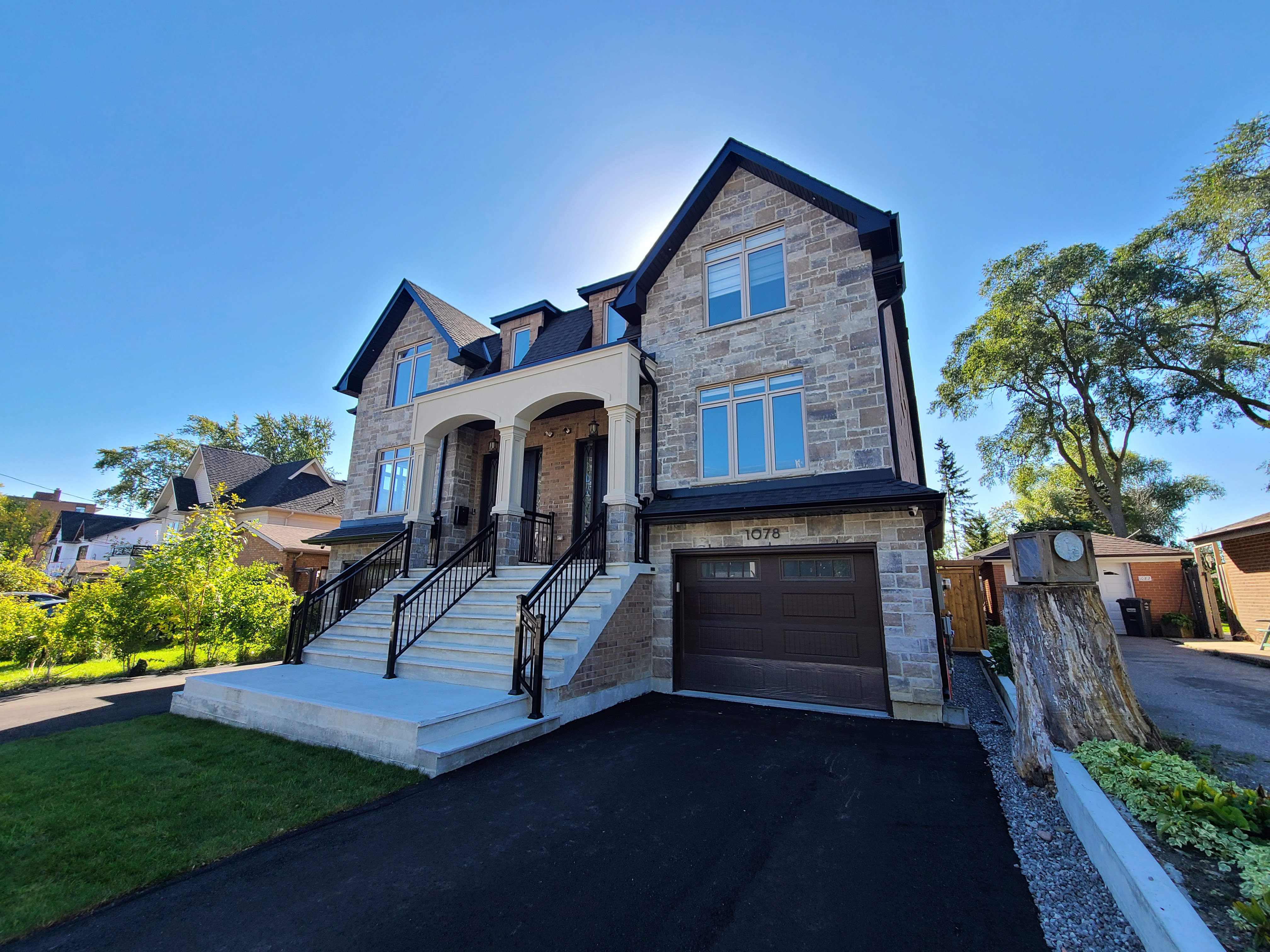
An existing old house was demolished to create 2 new luxury semis with 3 stories above grade.Construction finished in 2020....
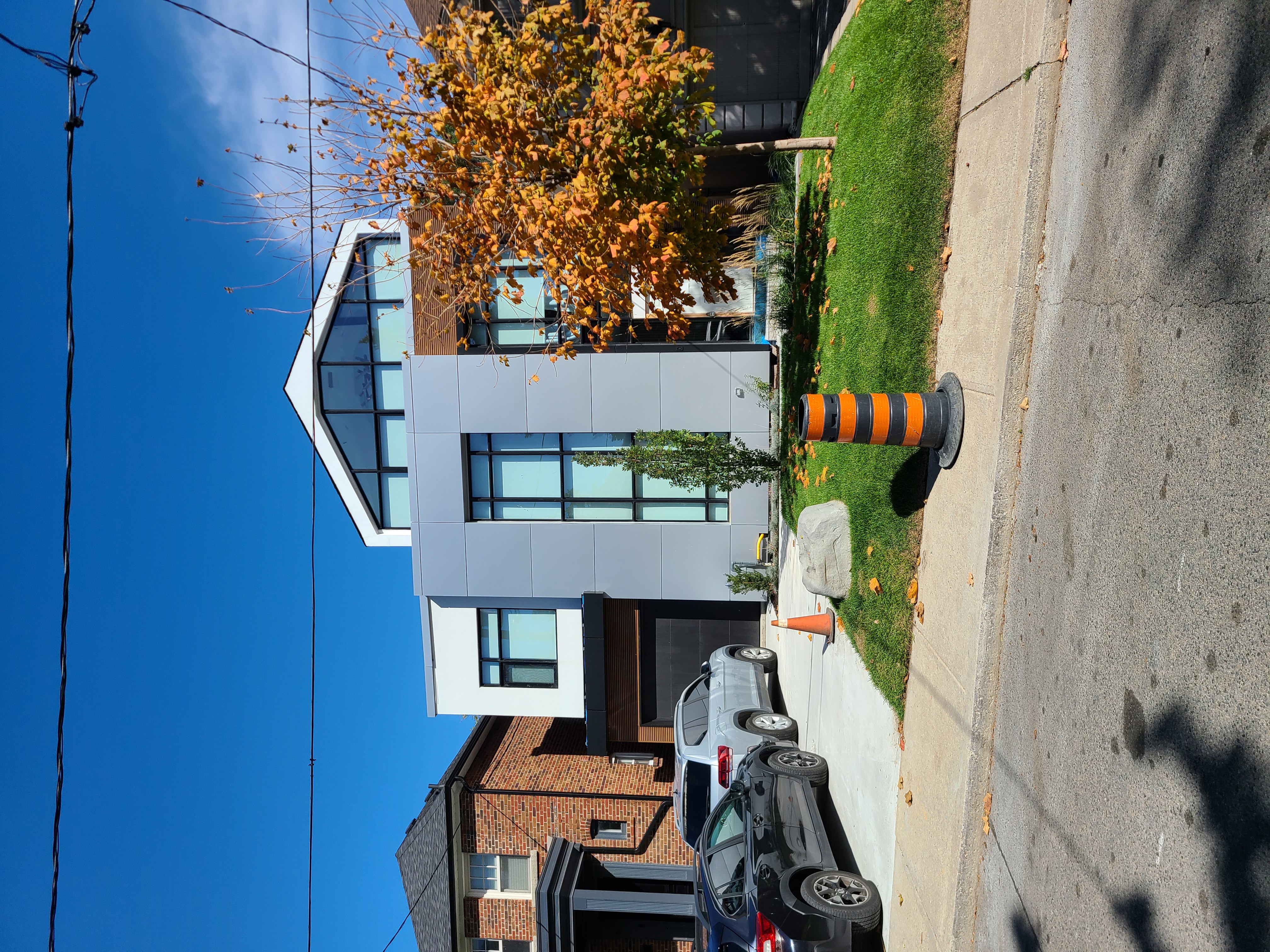
A renovation & addition to an existing house in Toronto. The design challenge was to achieve a modern spacious house...

A new house design proposed to replace an old existing small house, the design had to go through minor variance application...

A luxury modern custom home located in the heart of the city Halifax, Nova Scotia; the house is six master bedrooms, served...

The Hammond road project is for two custom designed detached residential units, spacious open plan design for each house,...

Design, Minor Variance and Permit to convert exiting bungalow house into modern 2 storeys custom home with open concept and...
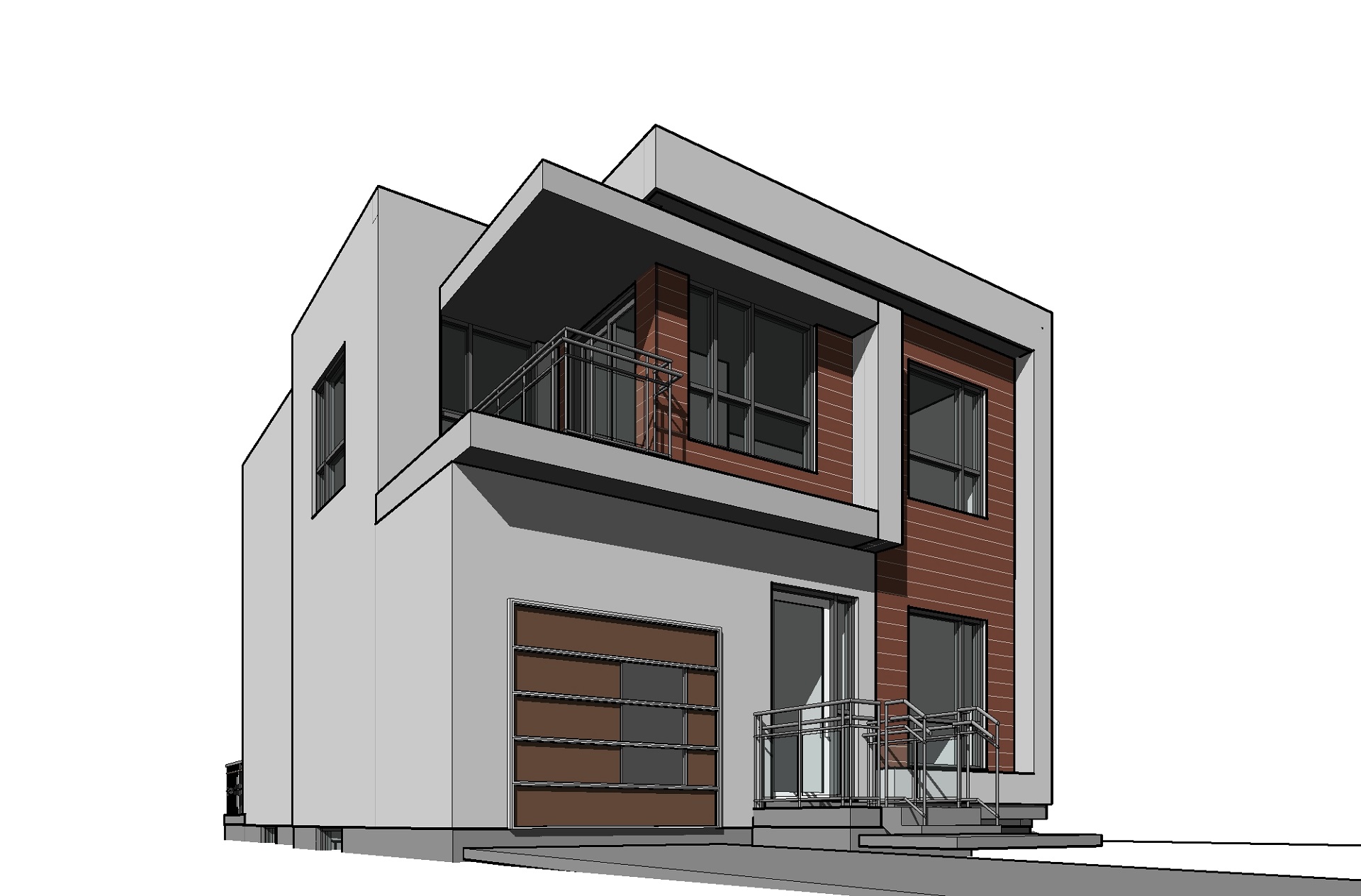
An exiting old house was demolished to create a modern 2 storeys custom home with open concept and high ceilings on ground...
