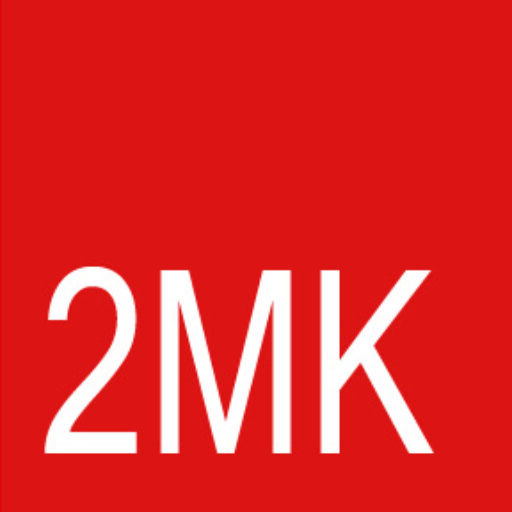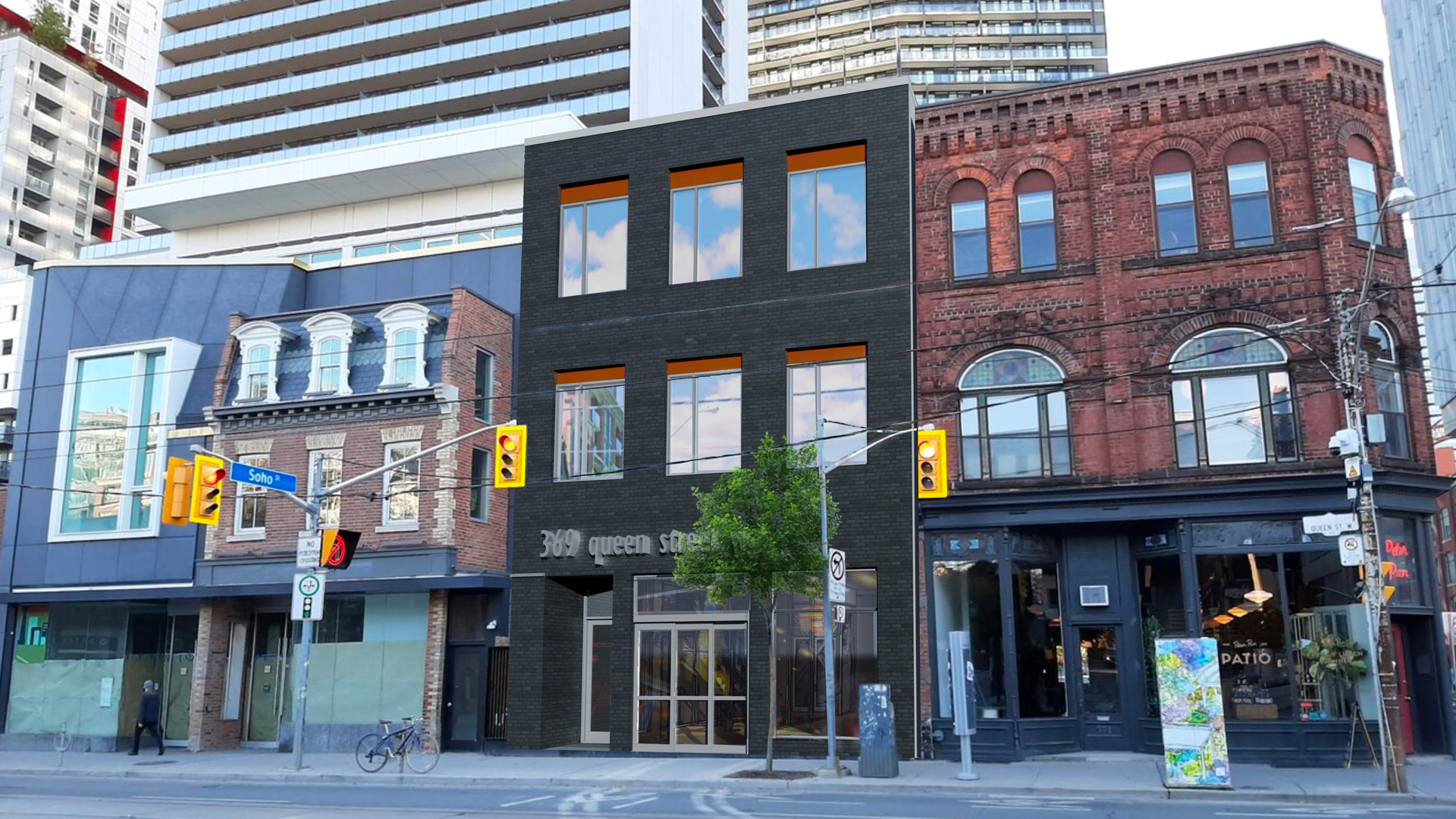We are a growing full-service boutique architectural firm dedicated to the concept that architecture is a socially responsible and environmentally respectful pursuit. We are committed to making buildings of understated dignity, buildings surround us at almost every moment of our lives & they determine, in a large part, the quality of our daily life experience.
We believe that Architecture is the art of arrangement & creating unique designs through the play of form & space & the natural beauty of materials.
We believe that buildings are best when they express their purpose and interact sympathetically with their surroundings and that architectural design should promote health & well-being; enriching lives aesthetically & spiritually.
2MK Architects was established in 2013. The principals of 2MK Architects have a combined experience of 40 years in the Architectural field. We have a unique and valuable blend of expertise for our valued customers.
We operate on a team approach, bringing together owners, users and professionals in a collaboration of knowledge, needs and efforts, realizing greater results and enhanced solutions.
We constantly strive to explore creative opportunities within each project undertaken.
Products & Services offered: 2MK Architects takes responsibility of all project phases; from conceptual design, design development, and construction documents through tendering & construction administration. Our team of Architects, design practitioners & professionals have a substantial amount of experience in all phases of project management & design.
Our services include the followings:
- Reviewing the Client’s program of requirements
- Site review, study applicable Codes & jurisdictions regulations
- Zoning & Re-zoning Applications
- Site Plan Applications
- Schematic Design
- Design Development reviewed with the client
- Construction Cost Estimate
- Coordination of all integrated parts of Services & Construction documents
- Minor Variance Applications
- Applying sustainability methods to the design, material selection, detailing, and feasibility studies
We use the latest CAD & BIM software to deliver our work, these new software & BIM technologies provide tools for building model creation, and these tools are used for visualization, simulation & analysis tools to better predict building behaviour, performance or appearance. This helps in delivering projects faster & in a more cost-effective way. BIM software also makes it much easier to get quantity take-off, schedules & coordination with other team members engineering designs.
Work experience: includes project types like Residential Condos, Mixed Use Buildings, Custom Homes, Institutional Buildings, Medical Clinics, Schools and Daycare, Office Buildings, Restaurants, Commercial use and Industrial Buildings.

