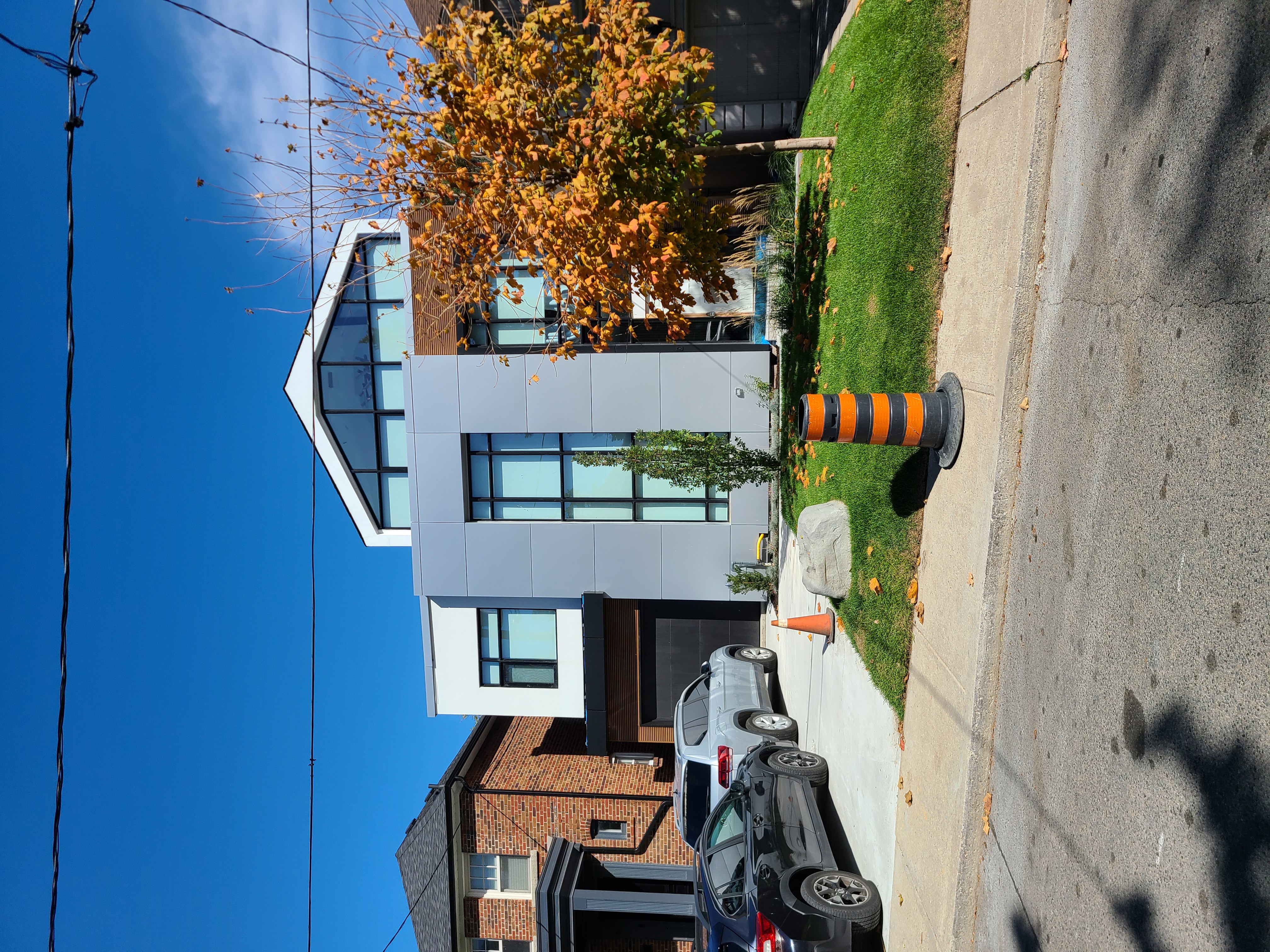A renovation & addition to an existing house in Toronto. The design challenge was to achieve a modern spacious house while maintaining most of the existing house, an addition of third floor. The existing house has a classic brick veneer house, while the proposed is contemporary modern look with open spaces & luxury master bedroom & en-suite at the top third floor.
Building Permit was obtained in 2020, under construction. Total proposed GFA = 4200 square feet


