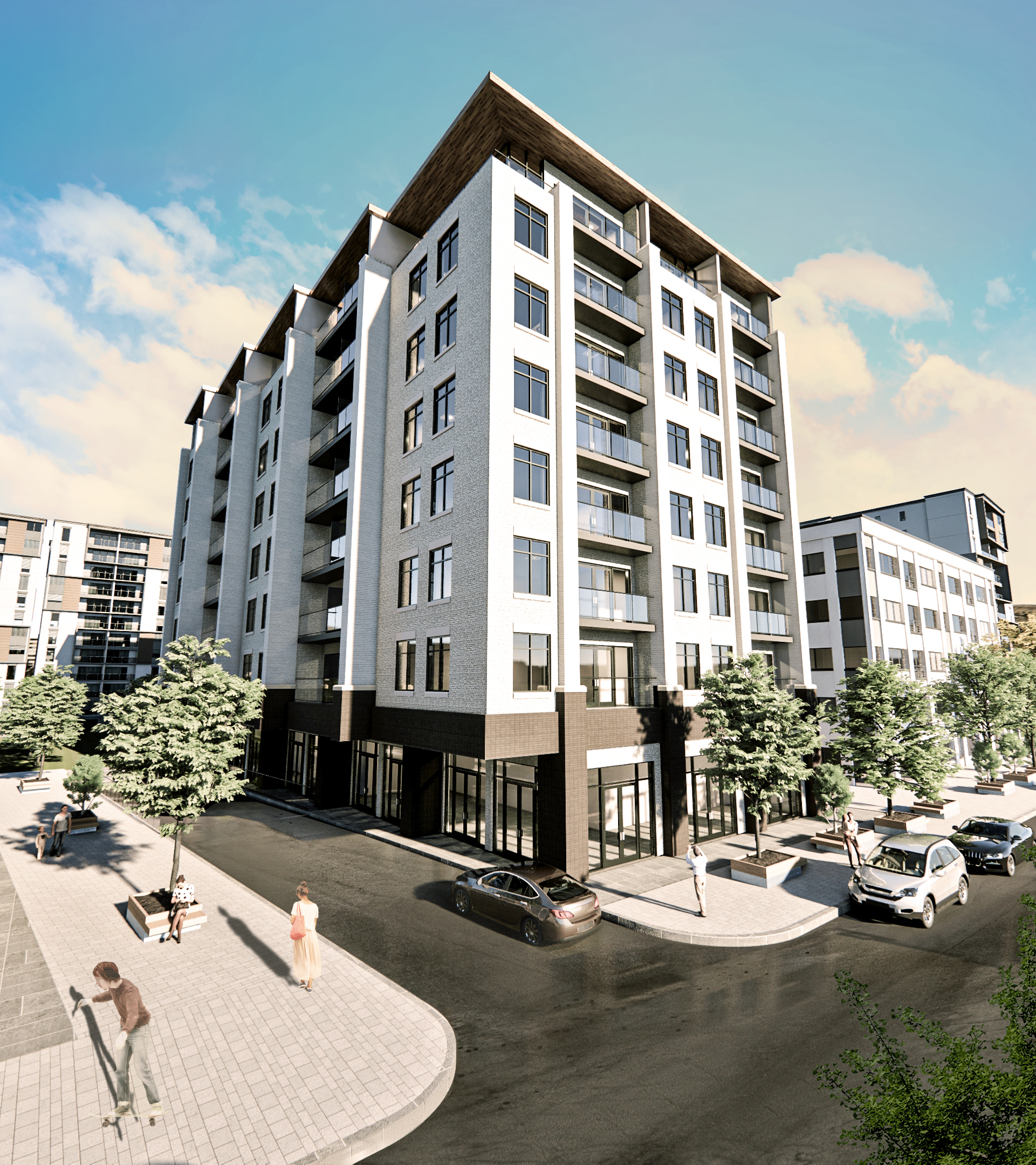This project is a proposed 8 story mixed use building, with commercial space use in the main floor, & condo apartments in the upper residential floors, in addition to underground parking. The Design challenge was to prepare a design that achieves the maximum space use within a tapered land shape, & to comply with all Zoning by-law requirements & restrictions.
The proposed design provides a maximum of 70 residential units, a total of 83 underground & surface parking spaces, in addition to 420 square meters of commercial space in the ground floor.


