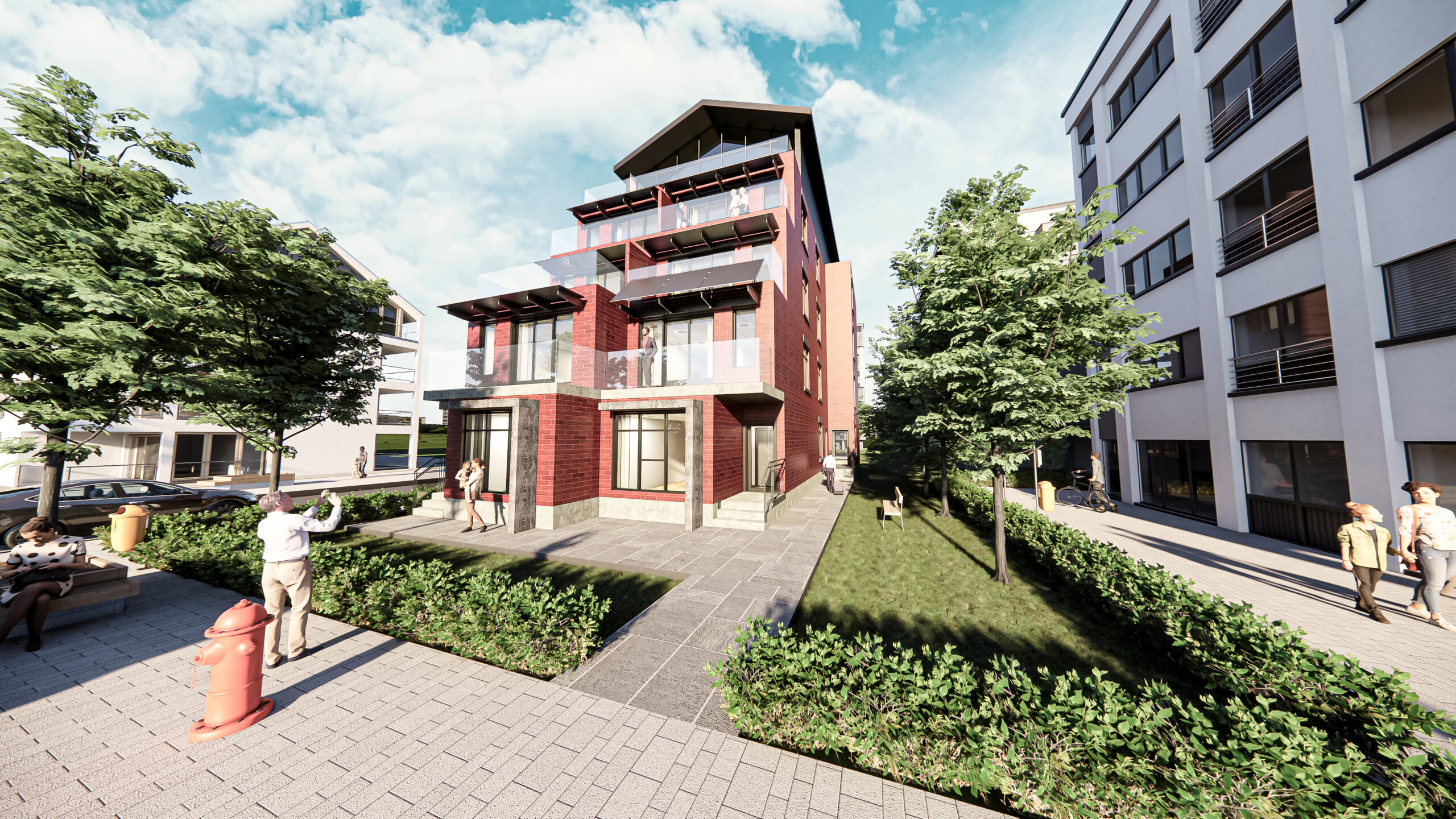This project is a proposed 4 storey residential apartment building with penthouse space in the rooftop, in addition to main floor surface exterior parking. The Design challenge was to prepare a design that achieves the maximum space use within the limits that the zoning by-law allows. The proposed design provides a maximum of 4 residential units per floor.
McLeod – Niagara Falls


