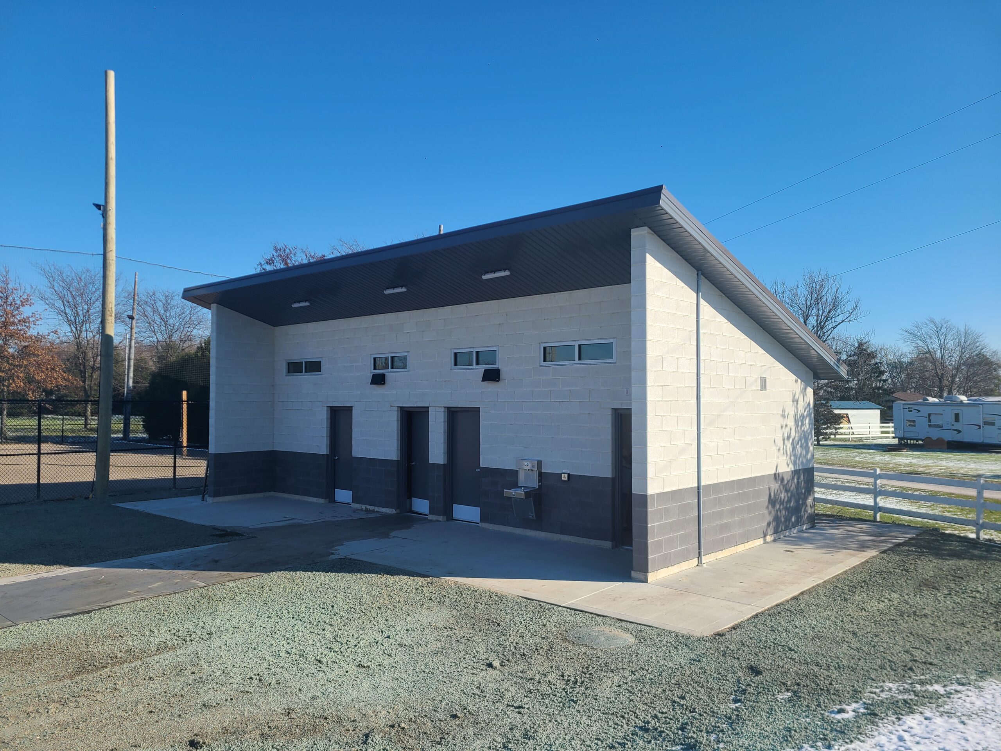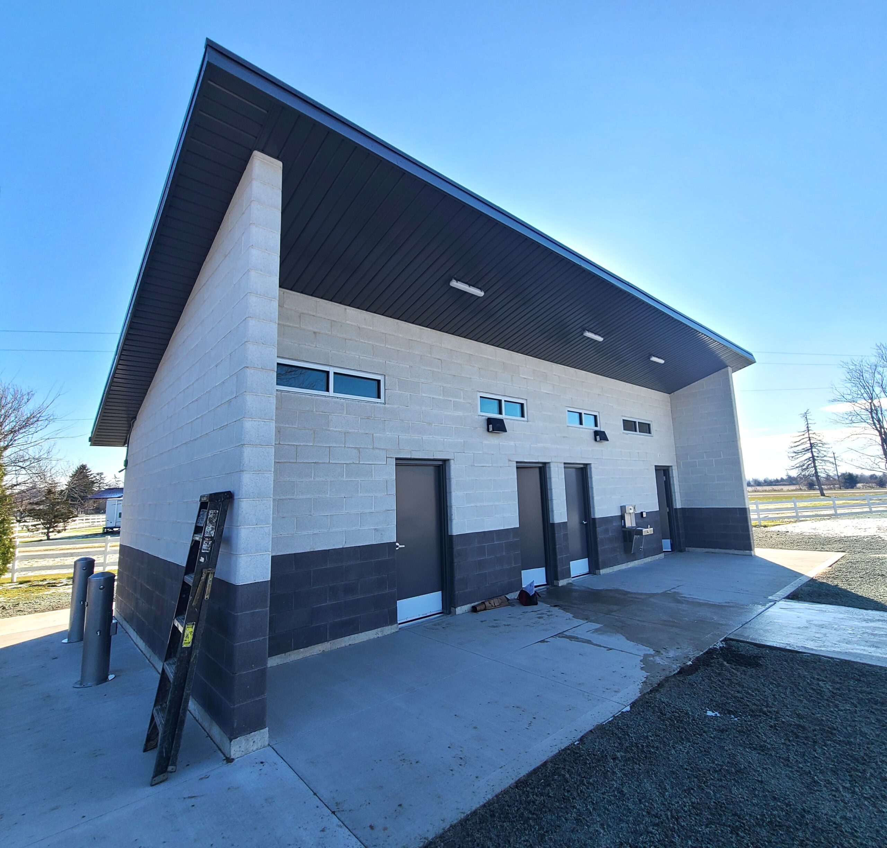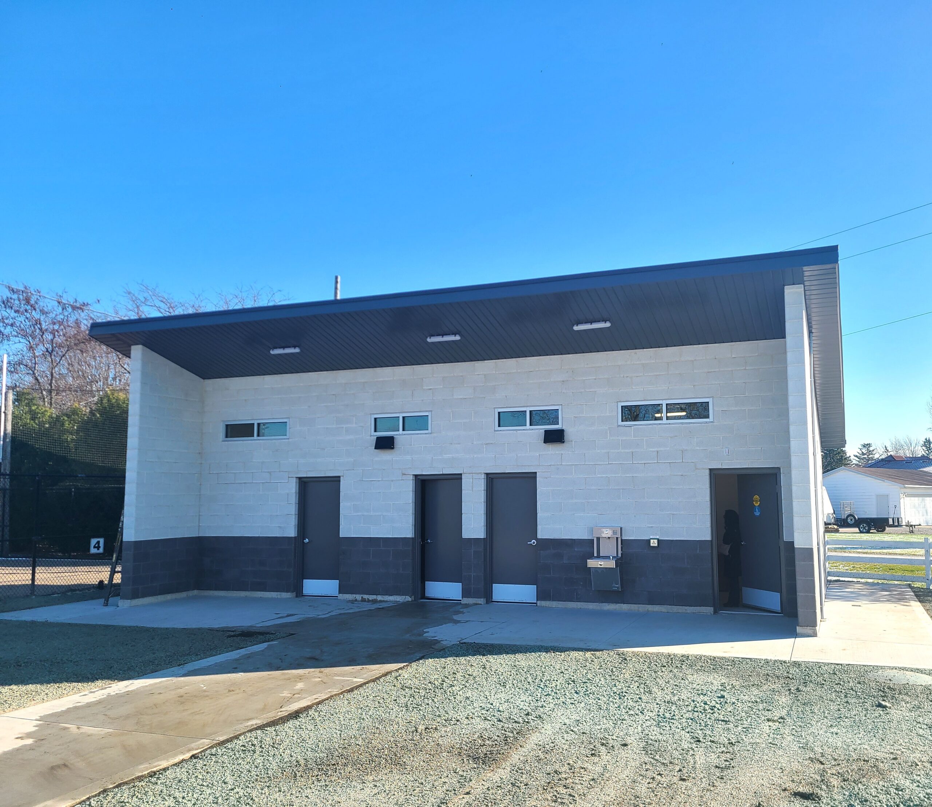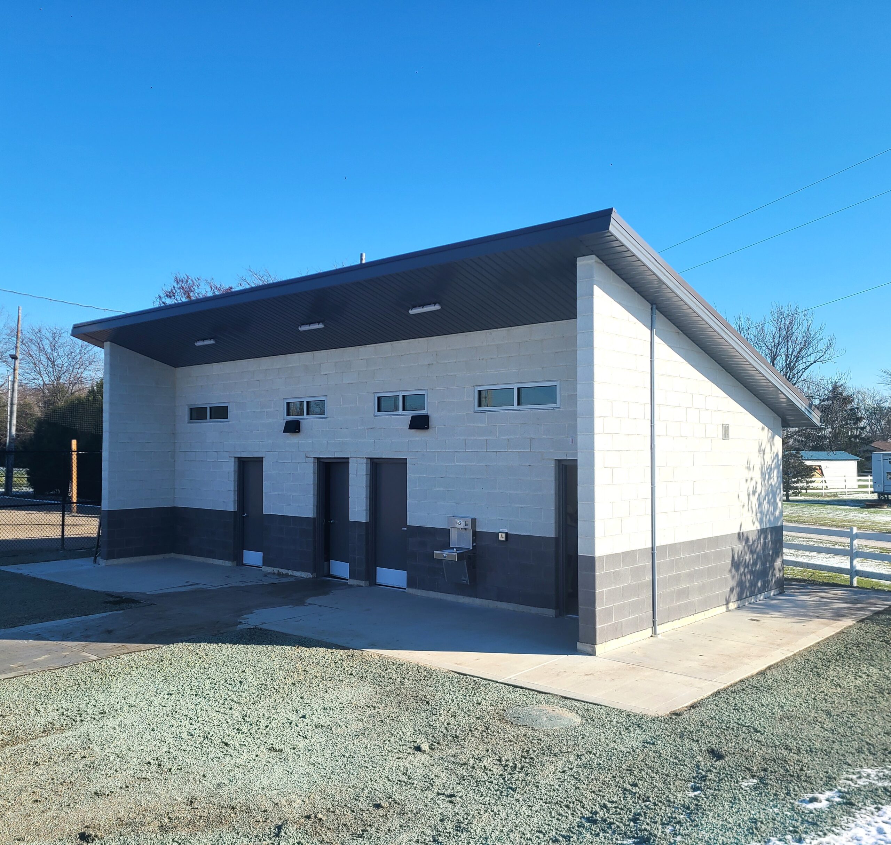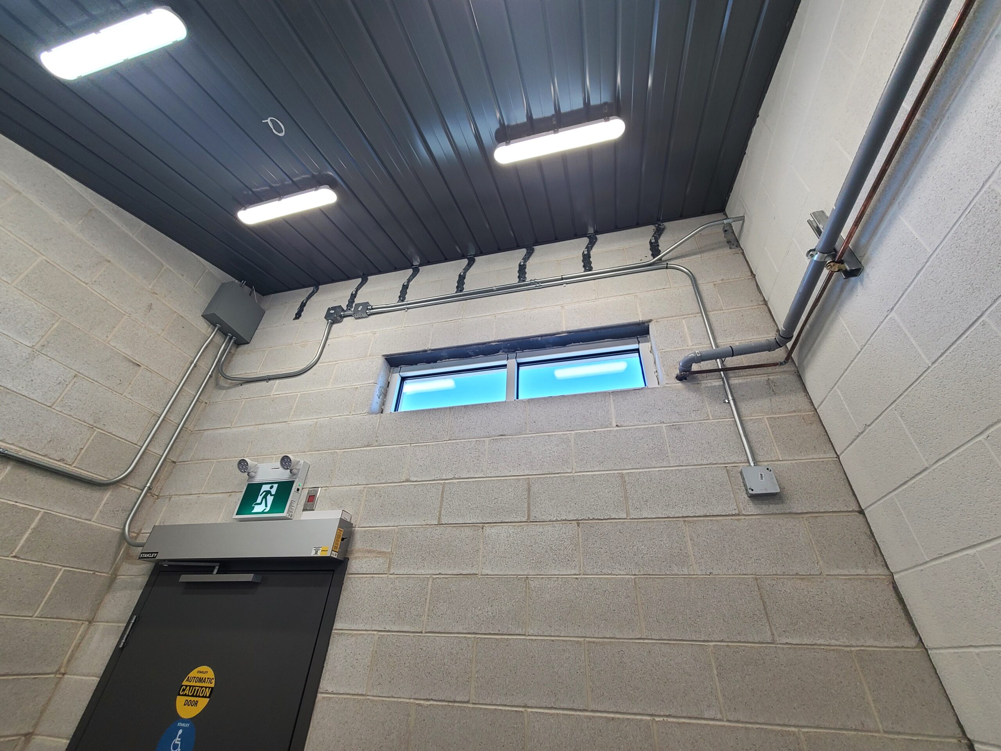The scope included the design of a new exterior washroom facility as an addition to an existing recreation centre building. The project aimed to ensure compliance with regulations while optimizing functionality and efficiency.
The design elements included:
- Schematic design for the washroom facility, including 3D renderings for client review and approval.
- Compliance with OBC, AODA, Fire & Life Safety requirements.
- Coordination for replacing the existing septic system with a new one.
- Design development and permit approvals.
- Liaising with stakeholders and preparing an energy efficiency model.
- Cost estimation (Class D, C, B & A).
- Development of construction documents and specifications.
- Project scheduling and tender issuance.
- Contract administration and final site visit for subcontractor review.

