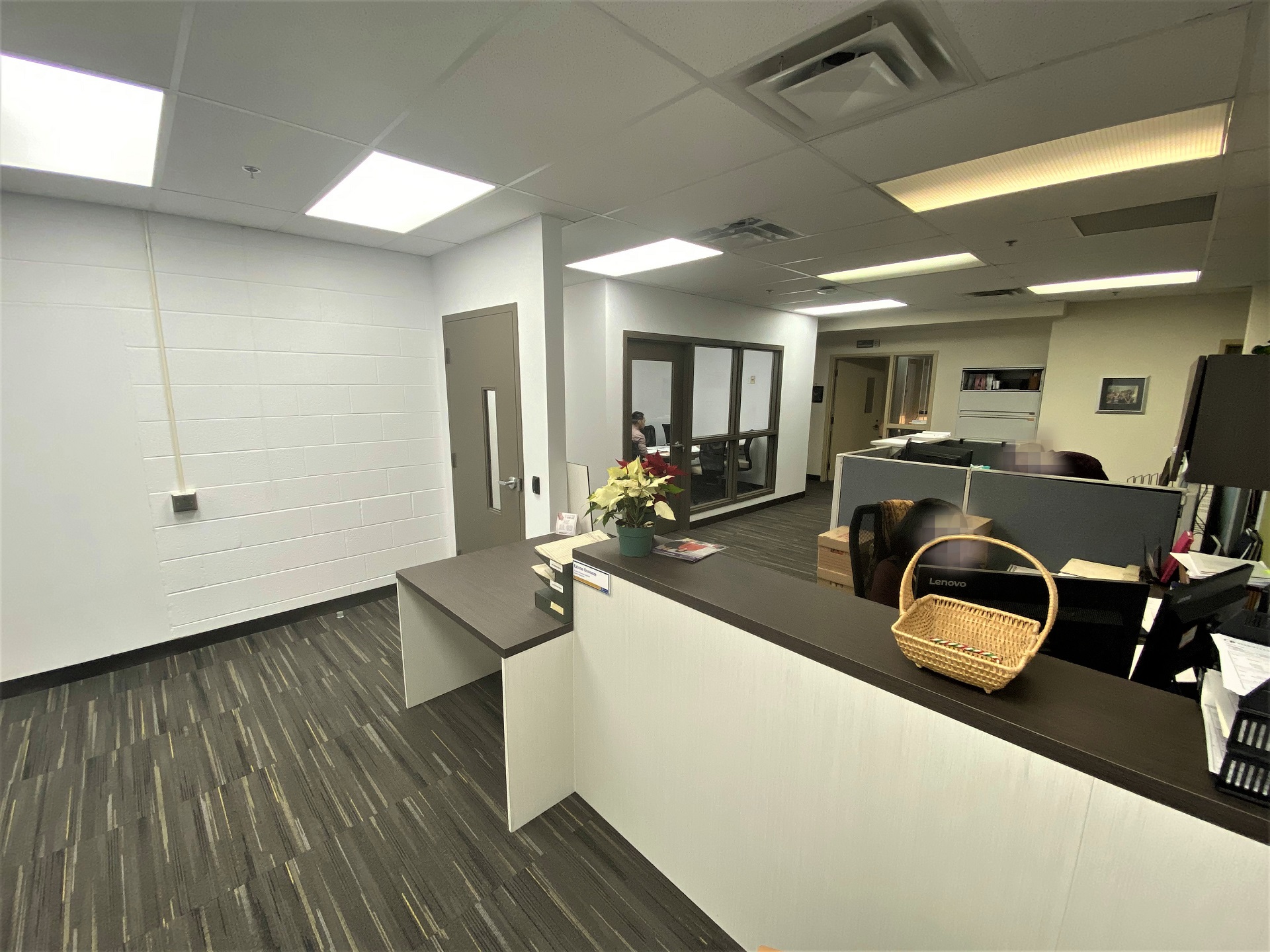Alteration and Renovation at Oakville Town Hall – HR Department, Area of 4000 Sq.ft . Project included interior alterations design for an existing HR Department office in the Townhall building.
The new alteration design created New Reception area with barrier free reception counter, test Room
and barrier free hallways.
2MK Architects were retained by the client to carry out the design, Permit Drawings and Documents in
Addition to Contract Administration work during construction.
Permit obtained in 2019, Construction completed in 2019.


