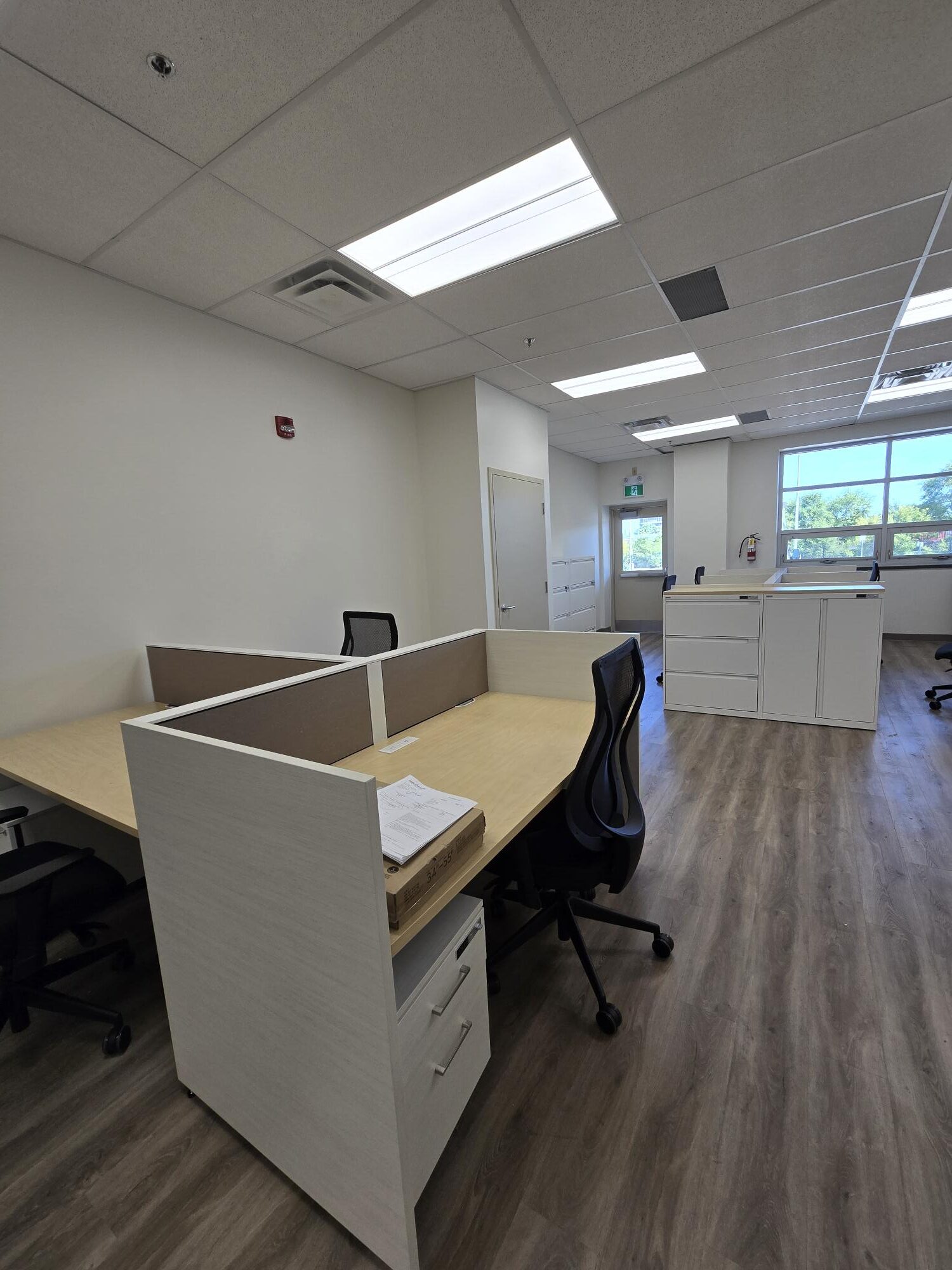The scope of work included but was not limited to Optimizing the interior spaces to increase functionality and flexibility. Design and create additional private offices and meeting rooms. Design glass partition walls for private offices and meeting rooms, Design flooring, ceiling, and technology for the new space. Provide detailed specifications for all finishes. Review accessibility requirements as per code. Add lighting, HVAC, sprinklers, and telecommunication as per code requirements. Demolish the existing roll-up door/gate and introduce a new window in the existing workshop space. Add openings on the mezzanine floor. Remove existing lockers and add new lockers. coordinate with a furniture consultant to Demolish existing walls. Make good existing flooring and ceiling affected by demolition/ renovation. Revise existing furniture technology and introduce additional furniture technology as required electrical/power and telecommunication requirements for the workstations.
MUNICIPAL ENFORCEMENT SERVICES (MES) – TRANSIT BUILDING RENOVATIONS, ONTARIO


