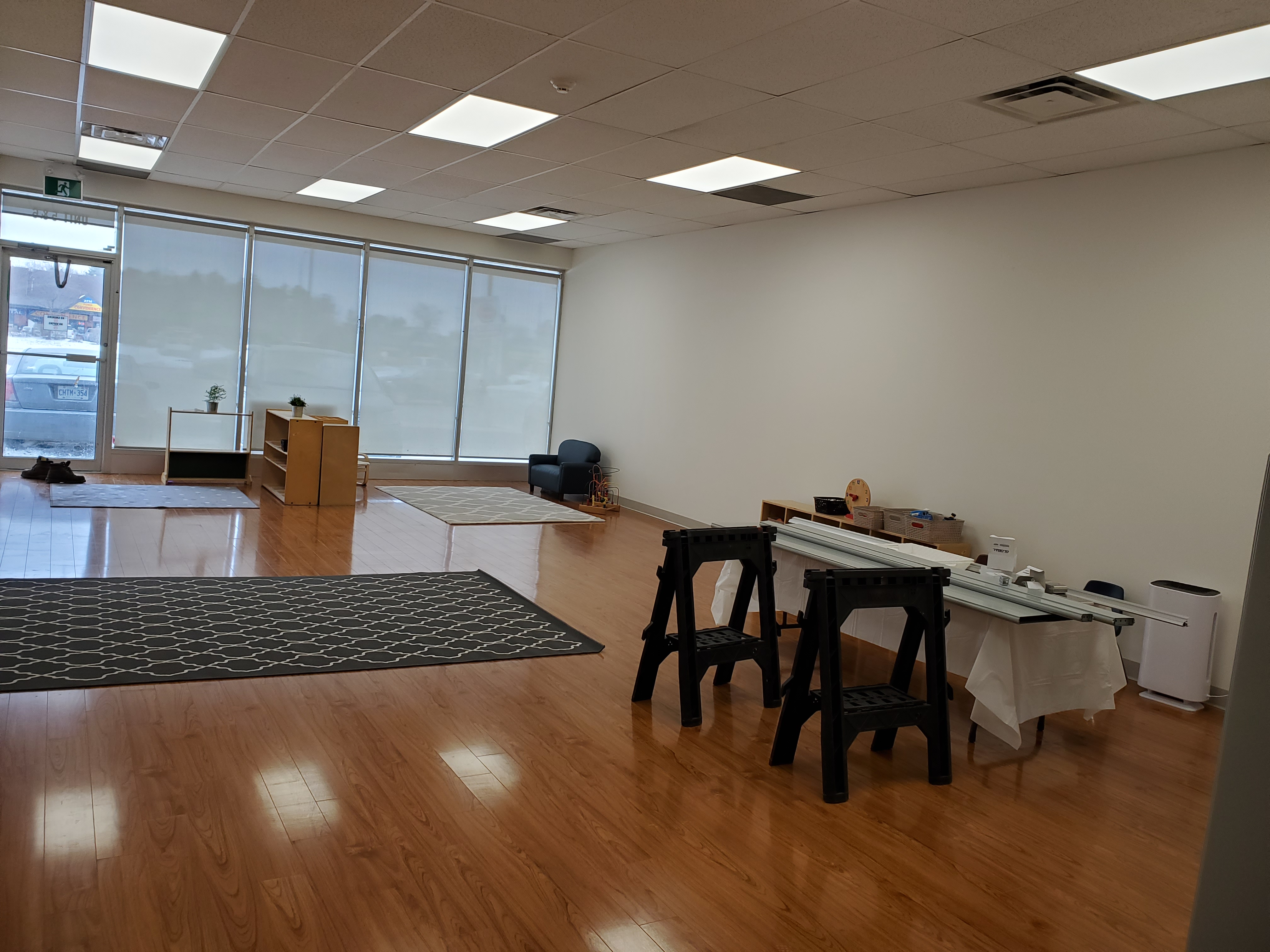The scope of this project was to bring to life a proposed day care in an existing building located on Ford Drive in Oakville, Ontario. The work comprised in the alteration and renovation of the interior space which was transformed into a day care consisting of six classrooms, staff rooms, and offices. The project provided also an outdoor play area.
2MK Architects were retained by the client to carry the design, Permit Drawings, and Documents in Addition to Contract Administration work.
Area = 2,850 Sq.ft


