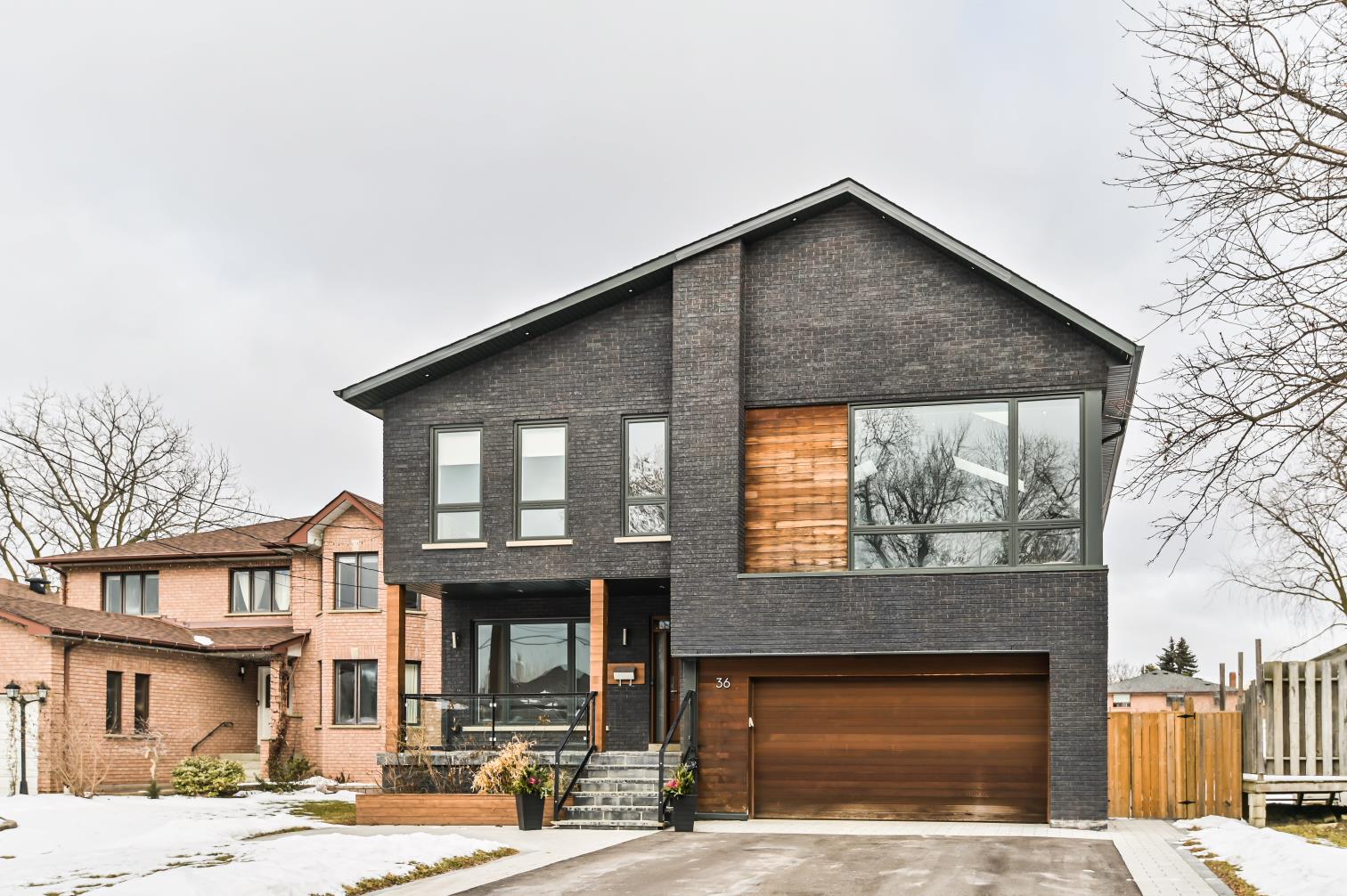The YongeHurst Residence is an alteration project for an existing bungalow, a second floor was added to an existing one story, the main floor was completely renovated to create open living spaces & double volume family room with cathedral ceilings, the exterior of the house was renovated with a design using modern material & color selection to create an outstanding look for this house.
Building Permit was obtained in 2014, construction is complete 2015. Total GFA = 5050 square feet


